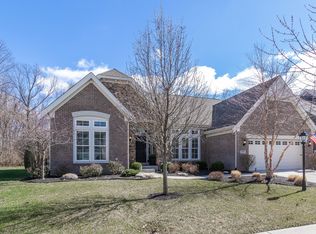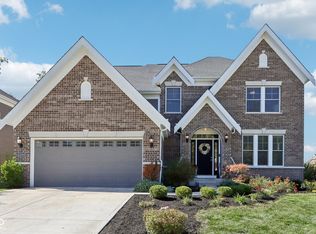Sold
$615,000
12595 Hidden Spring Cv, Fishers, IN 46037
4beds
4,988sqft
Residential, Single Family Residence
Built in 2017
9,583.2 Square Feet Lot
$639,300 Zestimate®
$123/sqft
$3,895 Estimated rent
Home value
$639,300
$607,000 - $671,000
$3,895/mo
Zestimate® history
Loading...
Owner options
Explore your selling options
What's special
Open & airy main level w/gas fireplace & wooded view. Gourmet kitchen w/newer upscale appliances & expansive center island is an entertainer's dream. Versatile floor plan features 4 Bedms + 4 full baths w/main level primary suite w/spa-like bath, dream custom closet, walk-in shower w/dual shower heads & body jets. Upstairs is a private 700+ SF retreat w/4th bedrm, full bath & large flex space. Beautifully designed lower level w/custom entertainment center & wet bar w/beverage center & dishwasher, epoxy floor, well equipped exercise room & full bath. The finishes & features of this property are well thought out w/custom cabinetry by Hoosier Closets - lower level wet bar & entertainment center, primary closet & laundry room + new carpet in March 2024! All this situated on a private tree-lined corner lot with no homes behind you. Neighborhood amenities include a clubhouse, pool, basketball courts, walking trails and more!
Zillow last checked: 8 hours ago
Listing updated: May 07, 2024 at 05:30am
Listing Provided by:
Stacy Barry 317-507-2989,
CENTURY 21 Scheetz
Bought with:
Darin Moon
Wise Choice Real Estate LLC
Source: MIBOR as distributed by MLS GRID,MLS#: 21970247
Facts & features
Interior
Bedrooms & bathrooms
- Bedrooms: 4
- Bathrooms: 4
- Full bathrooms: 4
- Main level bathrooms: 2
- Main level bedrooms: 3
Primary bedroom
- Features: Carpet
- Level: Main
- Area: 240 Square Feet
- Dimensions: 16X15
Bedroom 2
- Features: Carpet
- Level: Main
- Area: 144 Square Feet
- Dimensions: 12X12
Bedroom 3
- Features: Carpet
- Level: Main
- Area: 182 Square Feet
- Dimensions: 14X13
Bedroom 4
- Features: Carpet
- Level: Upper
- Area: 143 Square Feet
- Dimensions: 13X11
Other
- Features: Vinyl Plank
- Level: Main
- Area: 70 Square Feet
- Dimensions: 10X07
Breakfast room
- Features: Vinyl Plank
- Level: Main
- Area: 132 Square Feet
- Dimensions: 11X12
Exercise room
- Features: Other
- Level: Basement
- Area: 330 Square Feet
- Dimensions: 33X10
Great room
- Features: Vinyl Plank
- Level: Main
- Area: 408 Square Feet
- Dimensions: 24X17
Kitchen
- Features: Vinyl Plank
- Level: Main
- Area: 182 Square Feet
- Dimensions: 14X13
Loft
- Features: Carpet
- Level: Upper
- Area: 544 Square Feet
- Dimensions: 32X17
Play room
- Features: Other
- Level: Basement
- Area: 924 Square Feet
- Dimensions: 33X28
Heating
- Forced Air
Cooling
- Has cooling: Yes
Appliances
- Included: Gas Cooktop, Dishwasher, Dryer, Gas Water Heater, Microwave, Oven, Convection Oven, Refrigerator, Washer, Water Heater, Water Softener Rented, Wine Cooler
- Laundry: Main Level
Features
- Attic Pull Down Stairs, Double Vanity, Breakfast Bar, High Ceilings, Tray Ceiling(s), Kitchen Island, Entrance Foyer, Ceiling Fan(s), Eat-in Kitchen, Pantry, Walk-In Closet(s), Wet Bar
- Basement: Egress Window(s),Finished,Full
- Attic: Pull Down Stairs
- Number of fireplaces: 1
- Fireplace features: Gas Log, Great Room
Interior area
- Total structure area: 4,988
- Total interior livable area: 4,988 sqft
- Finished area below ground: 2,120
Property
Parking
- Total spaces: 2
- Parking features: Attached
- Attached garage spaces: 2
- Details: Garage Parking Other(Finished Garage, Garage Door Opener)
Features
- Levels: Two
- Stories: 2
- Patio & porch: Covered
Lot
- Size: 9,583 sqft
- Features: Corner Lot, Sidewalks, Mature Trees
Details
- Parcel number: 291231005007000020
- Special conditions: Sales Disclosure Supplements
- Horse amenities: None
Construction
Type & style
- Home type: SingleFamily
- Architectural style: Traditional
- Property subtype: Residential, Single Family Residence
Materials
- Wood Siding, Stone
- Foundation: Concrete Perimeter
Condition
- Updated/Remodeled
- New construction: No
- Year built: 2017
Utilities & green energy
- Water: Municipal/City
Community & neighborhood
Security
- Security features: Security Alarm Paid
Location
- Region: Fishers
- Subdivision: Overlook At Thorpe Creek
HOA & financial
HOA
- Has HOA: Yes
- HOA fee: $1,120 annually
- Amenities included: Basketball Court, Clubhouse, Pool, Trail(s)
- Services included: Clubhouse, Maintenance, Snow Removal, Trash, Walking Trails
- Association phone: 317-251-9393
Price history
| Date | Event | Price |
|---|---|---|
| 5/6/2024 | Sold | $615,000$123/sqft |
Source: | ||
| 4/24/2024 | Pending sale | $615,000$123/sqft |
Source: | ||
| 4/9/2024 | Listed for sale | $615,000$123/sqft |
Source: | ||
Public tax history
| Year | Property taxes | Tax assessment |
|---|---|---|
| 2024 | $5,819 +8.3% | $526,200 +4.7% |
| 2023 | $5,371 +7% | $502,600 +11.7% |
| 2022 | $5,020 +2% | $449,900 +7.8% |
Find assessor info on the county website
Neighborhood: 46037
Nearby schools
GreatSchools rating
- 8/10Thorpe Creek ElementaryGrades: PK-4Distance: 0.4 mi
- 8/10Hamilton Southeastern Jr High SchoolGrades: 5-8Distance: 0.9 mi
- 10/10Hamilton Southeastern High SchoolGrades: 9-12Distance: 1 mi
Schools provided by the listing agent
- Elementary: Thorpe Creek Elementary
- Middle: Hamilton SE Int and Jr High Sch
- High: Hamilton Southeastern HS
Source: MIBOR as distributed by MLS GRID. This data may not be complete. We recommend contacting the local school district to confirm school assignments for this home.
Get a cash offer in 3 minutes
Find out how much your home could sell for in as little as 3 minutes with a no-obligation cash offer.
Estimated market value
$639,300
Get a cash offer in 3 minutes
Find out how much your home could sell for in as little as 3 minutes with a no-obligation cash offer.
Estimated market value
$639,300

