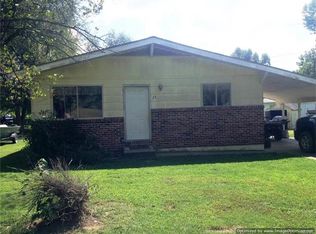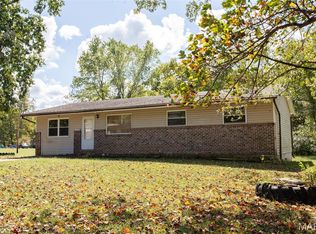Closed
Listing Provided by:
Cindy A Beger 573-578-2555,
Investment Realty, Inc.
Bought with: Sharlene Henry Real Estate LLC
Price Unknown
12595 Beaver Manor Rd, Rolla, MO 65401
3beds
1,384sqft
Single Family Residence
Built in 1970
0.41 Acres Lot
$168,600 Zestimate®
$--/sqft
$1,166 Estimated rent
Home value
$168,600
$158,000 - $180,000
$1,166/mo
Zestimate® history
Loading...
Owner options
Explore your selling options
What's special
UPDATED INSIDE AND OUT! The spacious welcoming front porch leads to a sunny interior with new high-quality laminate and carpet, fresh paint, the bathroom vanity, mirror, lights and toilet, and new light fixtures throughout, all in 1/2023. The large, eat-in Kitchen received new stainless steel appliances and new countertops in 12/2022 and offers great cabinet space. The exterior of this home is maintenance free vinyl siding with wrapped fascias, soffits and gutters. Deck added off the Primary Bedroom and all interior doors have been replaced with white six panel doors and trim work redone. This home offers gas forced air heat, central air, attic fan, private well and septic with LLP field system. The attached garage is still available as a workshop and mower storage and a family or dining room was added. ABSOLUTELY MOVE-IN READY AND ALL ON A .41 ACRE LOT!
Zillow last checked: 8 hours ago
Listing updated: April 28, 2025 at 04:57pm
Listing Provided by:
Cindy A Beger 573-578-2555,
Investment Realty, Inc.
Bought with:
Sharlene Henry, 2002018226
Sharlene Henry Real Estate LLC
Source: MARIS,MLS#: 23005204 Originating MLS: South Central Board of REALTORS
Originating MLS: South Central Board of REALTORS
Facts & features
Interior
Bedrooms & bathrooms
- Bedrooms: 3
- Bathrooms: 1
- Full bathrooms: 1
- Main level bathrooms: 1
- Main level bedrooms: 3
Bedroom
- Features: Floor Covering: Carpeting, Wall Covering: None
- Level: Main
- Area: 143
- Dimensions: 13x11
Bedroom
- Features: Floor Covering: Carpeting, Wall Covering: None
- Level: Main
- Area: 100
- Dimensions: 10x10
Bedroom
- Features: Floor Covering: Carpeting, Wall Covering: None
- Level: Main
- Area: 90
- Dimensions: 10x9
Bathroom
- Features: Floor Covering: Laminate, Wall Covering: None
- Level: Main
- Area: 65
- Dimensions: 13x5
Family room
- Features: Floor Covering: Laminate, Wall Covering: None
- Level: Main
- Area: 144
- Dimensions: 12x12
Kitchen
- Features: Floor Covering: Laminate, Wall Covering: None
- Level: Main
- Area: 238
- Dimensions: 17x14
Laundry
- Features: Floor Covering: Ceramic Tile, Wall Covering: None
- Level: Main
- Area: 66
- Dimensions: 11x6
Living room
- Features: Floor Covering: Laminate, Wall Covering: None
- Level: Main
- Area: 234
- Dimensions: 18x13
Heating
- Forced Air, Propane
Cooling
- Attic Fan, Central Air, Electric
Appliances
- Included: Water Softener Rented, Dishwasher, Range Hood, Electric Range, Electric Oven, Refrigerator, Stainless Steel Appliance(s), Water Softener, Electric Water Heater
Features
- Eat-in Kitchen, Workshop/Hobby Area, Kitchen/Dining Room Combo
- Doors: Panel Door(s)
- Windows: Insulated Windows, Tilt-In Windows
- Basement: Crawl Space
- Has fireplace: No
- Fireplace features: None
Interior area
- Total structure area: 1,384
- Total interior livable area: 1,384 sqft
- Finished area above ground: 1,384
- Finished area below ground: 0
Property
Parking
- Total spaces: 1
- Parking features: Off Street
- Garage spaces: 1
Features
- Levels: One
- Patio & porch: Deck, Patio
Lot
- Size: 0.41 Acres
- Dimensions: 150' x 120'
- Features: Corner Lot, Level
Details
- Parcel number: 71098.034003001012.00
- Special conditions: Standard
Construction
Type & style
- Home type: SingleFamily
- Architectural style: Ranch,Traditional
- Property subtype: Single Family Residence
Materials
- Frame, Vinyl Siding
Condition
- Updated/Remodeled
- New construction: No
- Year built: 1970
Utilities & green energy
- Sewer: Septic Tank
- Water: Well
Community & neighborhood
Location
- Region: Rolla
- Subdivision: Beaver Manor
Other
Other facts
- Listing terms: Cash,Conventional,FHA,Other,USDA Loan,VA Loan
- Ownership: Private
- Road surface type: Gravel
Price history
| Date | Event | Price |
|---|---|---|
| 3/20/2023 | Sold | -- |
Source: | ||
| 3/14/2023 | Pending sale | $125,000$90/sqft |
Source: | ||
| 2/7/2023 | Contingent | $125,000$90/sqft |
Source: | ||
| 2/3/2023 | Listed for sale | $125,000+47.9%$90/sqft |
Source: | ||
| 9/9/2016 | Sold | -- |
Source: | ||
Public tax history
| Year | Property taxes | Tax assessment |
|---|---|---|
| 2024 | $808 -0.6% | $15,840 |
| 2023 | $814 +18.9% | $15,840 |
| 2022 | $685 -0.9% | $15,840 |
Find assessor info on the county website
Neighborhood: 65401
Nearby schools
GreatSchools rating
- 8/10Col. John B. Wyman Elementary SchoolGrades: PK-3Distance: 3.7 mi
- 5/10Rolla Jr. High SchoolGrades: 7-8Distance: 5 mi
- 5/10Rolla Sr. High SchoolGrades: 9-12Distance: 5 mi
Schools provided by the listing agent
- Elementary: Col. John B. Wyman Elem.
- Middle: Rolla Middle
- High: Rolla Sr. High
Source: MARIS. This data may not be complete. We recommend contacting the local school district to confirm school assignments for this home.

