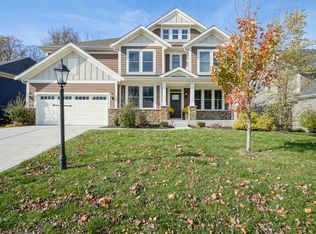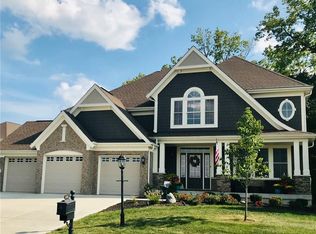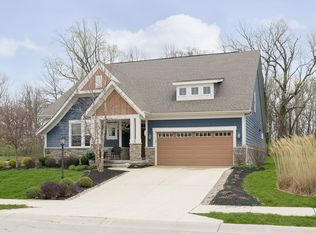Sold
$600,000
12594 Hidden Spring Cv, Fishers, IN 46037
4beds
4,246sqft
Residential, Single Family Residence
Built in 2019
9,147.6 Square Feet Lot
$605,200 Zestimate®
$141/sqft
$3,275 Estimated rent
Home value
$605,200
$569,000 - $642,000
$3,275/mo
Zestimate® history
Loading...
Owner options
Explore your selling options
What's special
Nestled in The Overlook at Thorpe Creek , this stunning residence offers the perfect blend of comfort, modern style, and convenience. Featuring 4 spacious bedrooms and 2.5 modern bathrooms, this home is designed for both relaxation and entertaining. As you enter, you'll be greeted by an inviting open floor plan that flows seamlessly from the living room to the dining area and kitchen. The gourmet kitchen includes stainless steel appliances, walk-in pantry, double-oven, and a massive center island, making it a chef's delight. Large windows and transoms allow tons of natural light. Step outside to your private backyard oasis, perfect for gatherings or quiet evenings under the stars. The mature landscaping adds a touch of tranquility and privacy. Take advantage of the full, unfinished basement and create your own space (includes plumbing rough-in). Located in Fishers, this home is in close proximity to Hamilton Town Center, offering a variety of shopping, dining options, and quick access to I-69. You'll also enjoy easy access to top-rated schools and nearby parks, making it ideal for families and professionals alike. Hamilton Town Center - 10 mins. Downtown Fishers (Top Golf/IKEA) - 14 mins. Downtown Indy - 39 mins. Indianapolis Airport - 45 mins. Don't miss the chance to call this beautiful property your home. Schedule a tour today and experience all the amenities Thorpe Creek and Fishers has to offer!
Zillow last checked: 8 hours ago
Listing updated: November 20, 2024 at 02:09pm
Listing Provided by:
Michael Moore 317-775-1120,
Trueblood Real Estate
Bought with:
LaToya Dix
Dix Realty Group
Source: MIBOR as distributed by MLS GRID,MLS#: 22006044
Facts & features
Interior
Bedrooms & bathrooms
- Bedrooms: 4
- Bathrooms: 3
- Full bathrooms: 2
- 1/2 bathrooms: 1
- Main level bathrooms: 1
Primary bedroom
- Features: Carpet
- Level: Upper
- Area: 400 Square Feet
- Dimensions: 16x25
Bedroom 2
- Features: Carpet
- Level: Upper
- Area: 156 Square Feet
- Dimensions: 12x13
Bedroom 3
- Features: Carpet
- Level: Upper
- Area: 182 Square Feet
- Dimensions: 14x13
Bedroom 4
- Features: Carpet
- Level: Upper
- Area: 196 Square Feet
- Dimensions: 14x14
Dining room
- Features: Engineered Hardwood
- Level: Main
- Area: 180 Square Feet
- Dimensions: 12x15
Family room
- Features: Engineered Hardwood
- Level: Main
- Area: 306 Square Feet
- Dimensions: 17x18
Kitchen
- Features: Engineered Hardwood
- Level: Main
- Area: 180 Square Feet
- Dimensions: 12x15
Laundry
- Features: Vinyl Plank
- Level: Main
- Area: 64 Square Feet
- Dimensions: 8x8
Living room
- Features: Carpet
- Level: Main
- Area: 432 Square Feet
- Dimensions: 18x24
Office
- Features: Engineered Hardwood
- Level: Main
- Area: 156 Square Feet
- Dimensions: 12x13
Heating
- Has Heating (Unspecified Type)
Cooling
- Has cooling: Yes
Appliances
- Included: Gas Cooktop, Dishwasher, Disposal, Double Oven, Range Hood, Refrigerator, Water Softener Owned
- Laundry: Laundry Room
Features
- Attic Access, Breakfast Bar, Kitchen Island, Entrance Foyer, High Speed Internet, Eat-in Kitchen, Pantry, Smart Thermostat
- Windows: Screens
- Basement: Ceiling - 9+ feet,Daylight,Roughed In,Unfinished
- Attic: Access Only
- Number of fireplaces: 1
- Fireplace features: Gas Starter, Great Room
Interior area
- Total structure area: 4,246
- Total interior livable area: 4,246 sqft
- Finished area below ground: 0
Property
Parking
- Total spaces: 2
- Parking features: Attached
- Attached garage spaces: 2
- Details: Garage Parking Other(Garage Door Opener)
Features
- Levels: Multi/Split
- Patio & porch: Covered, Deck
- Fencing: Fenced,Fence Full Rear,Wrought Iron
Lot
- Size: 9,147 sqft
- Features: Corner Lot
Details
- Parcel number: 291231005027000020
- Horse amenities: None
Construction
Type & style
- Home type: SingleFamily
- Architectural style: Multi Level,Traditional
- Property subtype: Residential, Single Family Residence
Materials
- Cement Siding
- Foundation: Concrete Perimeter
Condition
- New construction: No
- Year built: 2019
Utilities & green energy
- Electric: 200+ Amp Service
- Water: Municipal/City
- Utilities for property: Electricity Connected, Sewer Connected, Water Connected
Community & neighborhood
Location
- Region: Fishers
- Subdivision: Overlook At Thorpe Creek
HOA & financial
HOA
- Has HOA: Yes
- HOA fee: $1,200 annually
- Amenities included: Basketball Court, Clubhouse, Park, Playground, Pool, Trash
- Services included: Clubhouse, ParkPlayground, Trash
- Association phone: 317-251-9393
Price history
| Date | Event | Price |
|---|---|---|
| 11/18/2024 | Sold | $600,000$141/sqft |
Source: | ||
| 10/15/2024 | Pending sale | $600,000$141/sqft |
Source: | ||
| 10/11/2024 | Listed for sale | $600,000+9.1%$141/sqft |
Source: | ||
| 11/22/2021 | Sold | $550,000$130/sqft |
Source: | ||
| 10/19/2021 | Pending sale | $550,000+10%$130/sqft |
Source: | ||
Public tax history
| Year | Property taxes | Tax assessment |
|---|---|---|
| 2024 | $5,866 +8.4% | $535,200 +5.6% |
| 2023 | $5,413 +6.7% | $506,600 +11.8% |
| 2022 | $5,071 +2% | $453,300 +7.6% |
Find assessor info on the county website
Neighborhood: 46037
Nearby schools
GreatSchools rating
- 8/10Thorpe Creek ElementaryGrades: PK-4Distance: 0.3 mi
- 8/10Hamilton Southeastern Jr High SchoolGrades: 5-8Distance: 1 mi
- 10/10Hamilton Southeastern High SchoolGrades: 9-12Distance: 1 mi
Schools provided by the listing agent
- Elementary: Thorpe Creek Elementary
- High: Hamilton Southeastern HS
Source: MIBOR as distributed by MLS GRID. This data may not be complete. We recommend contacting the local school district to confirm school assignments for this home.
Get a cash offer in 3 minutes
Find out how much your home could sell for in as little as 3 minutes with a no-obligation cash offer.
Estimated market value
$605,200
Get a cash offer in 3 minutes
Find out how much your home could sell for in as little as 3 minutes with a no-obligation cash offer.
Estimated market value
$605,200


