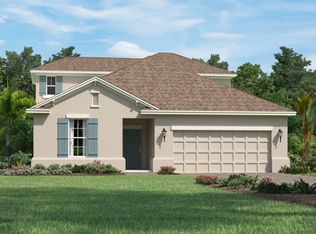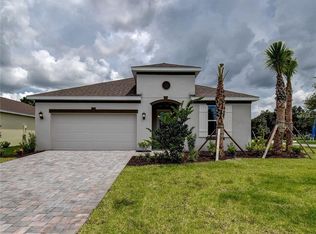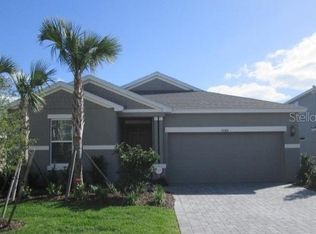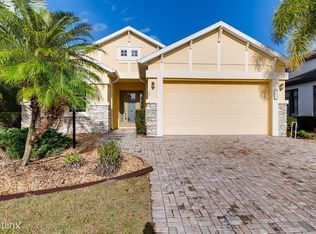Sold for $385,000 on 07/14/25
$385,000
12592 Ryegrass Loop, Parrish, FL 34219
3beds
2,090sqft
Single Family Residence
Built in 2018
2,090 Square Feet Lot
$378,700 Zestimate®
$184/sqft
$2,685 Estimated rent
Home value
$378,700
$348,000 - $409,000
$2,685/mo
Zestimate® history
Loading...
Owner options
Explore your selling options
What's special
***Seller is ready to sell! Under contract but taking back up offers! This property qualifies for a 1% rate reduction if using preferred lender. Inquire for more details.*** Welcome to this charming 3-bedroom, 2-bathroom home with a flexible office/den that could easily be converted into a 4 bedroom home. Enjoy vaulted ceilings and beautifully upgraded cabinets that bring both style and function to the living spaces. A brand-new roof and impact windows provide peace of mind and long-term value. This home offers incredible **privacy**, creating a peaceful retreat both inside and out. The privacy of the backyard framed by tall pine trees makes it a truly relaxing sanctuary. Whether you're working from home or enjoying a quiet evening, you'll appreciate the sense of seclusion. The large screened patio with cage is ideal for entertaining or simply unwinding in your own private outdoor space. Outfitted with smart **Wi-Fi enabled features**, this home is designed for modern convenience. A **spray foam-insulated attic** helps keep summers cooler and winters cozier, while a **whole-house water filtration system** ensures purified water throughout from the kitchen sink to your morning shower. It’s a RARE FIND with a low association fee of only $61 every three months. Yes, you read that right! Conveniently move in and SAVE MONEY with no need to buy window coverings, upgraded lighting, or a washer and dryer. Love where you live with access to fantastic community amenities including a playground, basketball court, community pool with waterslide, and pickleball courts coming soon! The pet-friendly community is perfect for furry companions, and imagine taking a leisurely walk around sunset or enjoying easy, scenic exercise throughout the neighborhood. The seller is motivated and ready to sell, so don’t miss your chance to own in this vibrant, lifestyle-rich neighborhood at an unbeatable value. **Schedule your showing today!**
Zillow last checked: 8 hours ago
Listing updated: July 15, 2025 at 10:40am
Listing Provided by:
Jessica Peterson 970-222-2891,
EXP REALTY LLC 888-883-8509
Bought with:
Aaron Wittenstein, 3557079
KW COASTAL LIVING II
Source: Stellar MLS,MLS#: A4648332 Originating MLS: Sarasota - Manatee
Originating MLS: Sarasota - Manatee

Facts & features
Interior
Bedrooms & bathrooms
- Bedrooms: 3
- Bathrooms: 2
- Full bathrooms: 2
Primary bedroom
- Features: Walk-In Closet(s)
- Level: First
- Area: 195 Square Feet
- Dimensions: 15x13
Bedroom 2
- Features: Built-in Closet
- Level: First
- Area: 121 Square Feet
- Dimensions: 11x11
Bedroom 3
- Features: Built-in Closet
- Level: First
- Area: 110 Square Feet
- Dimensions: 11x10
Primary bathroom
- Features: Dual Sinks, Garden Bath, Tub with Separate Shower Stall
- Level: First
Den
- Level: First
- Area: 120 Square Feet
- Dimensions: 12x10
Dining room
- Level: First
- Area: 144 Square Feet
- Dimensions: 12x12
Kitchen
- Features: Breakfast Bar, Kitchen Island, Pantry
- Level: First
- Area: 120 Square Feet
- Dimensions: 12x10
Living room
- Level: First
- Area: 266 Square Feet
- Dimensions: 19x14
Heating
- Central, Heat Pump
Cooling
- Central Air
Appliances
- Included: Oven, Cooktop, Dishwasher, Disposal
- Laundry: Inside, Laundry Room
Features
- Eating Space In Kitchen, Primary Bedroom Main Floor, Split Bedroom, Stone Counters, Walk-In Closet(s)
- Flooring: Carpet, Ceramic Tile
- Doors: Sliding Doors
- Windows: ENERGY STAR Qualified Windows, Hurricane Shutters, Hurricane Shutters/Windows
- Has fireplace: No
Interior area
- Total structure area: 2,436
- Total interior livable area: 2,090 sqft
Property
Parking
- Total spaces: 2
- Parking features: Garage - Attached
- Attached garage spaces: 2
Features
- Levels: One
- Stories: 1
- Exterior features: Irrigation System
Lot
- Size: 2,090 sqft
- Features: Sidewalk, Above Flood Plain
- Residential vegetation: Trees/Landscaped
Details
- Parcel number: 500223609
- Zoning: RES
- Special conditions: None
Construction
Type & style
- Home type: SingleFamily
- Architectural style: Ranch
- Property subtype: Single Family Residence
Materials
- Stucco
- Foundation: Slab
- Roof: Shingle
Condition
- Completed
- New construction: No
- Year built: 2018
Details
- Builder model: Paradise
- Builder name: Meritage Homes
Utilities & green energy
- Sewer: Public Sewer
- Water: Canal/Lake For Irrigation
- Utilities for property: Electricity Connected, Public, Sprinkler Recycled
Green energy
- Energy efficient items: Appliances, HVAC, Insulation, Thermostat, Windows
- Indoor air quality: HVAC Filter MERV 8+, No/Low VOC Flooring, No/Low VOC Paint/Finish, Ventilation
- Water conservation: Low-Flow Fixtures
Community & neighborhood
Security
- Security features: Smoke Detector(s)
Community
- Community features: Park, Playground
Location
- Region: Parrish
- Subdivision: CROSS CREEK
HOA & financial
HOA
- Has HOA: Yes
- HOA fee: $20 monthly
- Amenities included: Basketball Court, Park, Playground
- Association name: Inframark
Other fees
- Pet fee: $0 monthly
Other financial information
- Total actual rent: 0
Other
Other facts
- Listing terms: Cash,Conventional,FHA,VA Loan
- Ownership: Fee Simple
- Road surface type: Paved
Price history
| Date | Event | Price |
|---|---|---|
| 7/14/2025 | Sold | $385,000-6.1%$184/sqft |
Source: | ||
| 6/2/2025 | Pending sale | $410,000$196/sqft |
Source: | ||
| 5/21/2025 | Price change | $410,000-3.5%$196/sqft |
Source: | ||
| 5/12/2025 | Price change | $425,000-5.6%$203/sqft |
Source: | ||
| 4/18/2025 | Price change | $450,000-2.2%$215/sqft |
Source: | ||
Public tax history
| Year | Property taxes | Tax assessment |
|---|---|---|
| 2024 | $3,887 -1.2% | $176,889 +3% |
| 2023 | $3,936 +10% | $171,737 +3% |
| 2022 | $3,579 +0.4% | $166,735 +3% |
Find assessor info on the county website
Neighborhood: 34219
Nearby schools
GreatSchools rating
- 8/10Annie Lucy Williams Elementary SchoolGrades: PK-5Distance: 2.5 mi
- 4/10Parrish Community High SchoolGrades: Distance: 2.6 mi
- 4/10Buffalo Creek Middle SchoolGrades: 6-8Distance: 4.8 mi
Schools provided by the listing agent
- Elementary: Annie Lucy Williams Elementary
- Middle: Buffalo Creek Middle
- High: Palmetto High
Source: Stellar MLS. This data may not be complete. We recommend contacting the local school district to confirm school assignments for this home.
Get a cash offer in 3 minutes
Find out how much your home could sell for in as little as 3 minutes with a no-obligation cash offer.
Estimated market value
$378,700
Get a cash offer in 3 minutes
Find out how much your home could sell for in as little as 3 minutes with a no-obligation cash offer.
Estimated market value
$378,700



