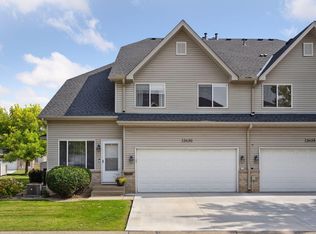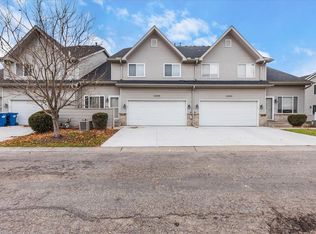Closed
$315,000
12592 74th Ave N, Maple Grove, MN 55369
4beds
2,007sqft
Townhouse Side x Side
Built in 1999
-- sqft lot
$313,000 Zestimate®
$157/sqft
$2,777 Estimated rent
Home value
$313,000
$288,000 - $341,000
$2,777/mo
Zestimate® history
Loading...
Owner options
Explore your selling options
What's special
This 2 story townhome with a basement in Maple Grove offers a functional layout with convenient access to Highway 694 and Hemlock. Nearby walking paths provide excellent outdoor options. An end unit with a great outdoor patio space, the home includes a two-car attached garage and a spacious kitchen with ample counter space and a walk-in pantry. The upper level features three bedrooms, including a primary bedroom with two closets. A laundry room is also on the bedroom level for easy access. Storage is abundant throughout the home. The finished basement adds extra living space with an additional bedroom and bathroom, making it a versatile option for guests or a home office.
Zillow last checked: 8 hours ago
Listing updated: May 11, 2025 at 09:40am
Listed by:
Kerby & Cristina Real Estate Experts 612-268-1637,
RE/MAX Results,
Sara B McConnell 952-393-3376
Bought with:
Chad Bridenstine
Coldwell Banker Realty
Source: NorthstarMLS as distributed by MLS GRID,MLS#: 6678021
Facts & features
Interior
Bedrooms & bathrooms
- Bedrooms: 4
- Bathrooms: 3
- Full bathrooms: 1
- 3/4 bathrooms: 1
- 1/2 bathrooms: 1
Bedroom 1
- Level: Upper
- Area: 156 Square Feet
- Dimensions: 12x13
Bedroom 2
- Level: Upper
- Area: 130 Square Feet
- Dimensions: 10x13
Bedroom 3
- Level: Upper
- Area: 100 Square Feet
- Dimensions: 10x10
Bedroom 4
- Level: Lower
- Area: 160 Square Feet
- Dimensions: 10x16
Dining room
- Level: Main
- Area: 100 Square Feet
- Dimensions: 10x10
Family room
- Level: Lower
- Area: 231 Square Feet
- Dimensions: 11x21
Kitchen
- Level: Main
- Area: 120 Square Feet
- Dimensions: 8x15
Laundry
- Level: Upper
- Area: 45 Square Feet
- Dimensions: 5x9
Living room
- Level: Main
- Area: 204 Square Feet
- Dimensions: 12x17
Heating
- Forced Air
Cooling
- Central Air
Appliances
- Included: Dishwasher, Disposal, Dryer, Electric Water Heater, Microwave, Range, Refrigerator, Stainless Steel Appliance(s), Washer, Water Softener Owned
Features
- Basement: Drain Tiled,Egress Window(s),Full,Sump Pump,Tile Shower
- Has fireplace: No
Interior area
- Total structure area: 2,007
- Total interior livable area: 2,007 sqft
- Finished area above ground: 1,408
- Finished area below ground: 537
Property
Parking
- Total spaces: 2
- Parking features: Attached, Concrete, Garage Door Opener
- Attached garage spaces: 2
- Has uncovered spaces: Yes
Accessibility
- Accessibility features: None
Features
- Levels: Two
- Stories: 2
- Patio & porch: Patio
- Pool features: None
- Fencing: None
Lot
- Features: Wooded
Details
- Foundation area: 633
- Parcel number: 2611922230091
- Zoning description: Residential-Single Family
Construction
Type & style
- Home type: Townhouse
- Property subtype: Townhouse Side x Side
- Attached to another structure: Yes
Materials
- Brick/Stone
Condition
- Age of Property: 26
- New construction: No
- Year built: 1999
Utilities & green energy
- Gas: Natural Gas
- Sewer: City Sewer/Connected
- Water: City Water/Connected
Community & neighborhood
Location
- Region: Maple Grove
- Subdivision: Cic 0829 Cedar Ponds Condo
HOA & financial
HOA
- Has HOA: Yes
- HOA fee: $275 monthly
- Services included: Maintenance Structure, Hazard Insurance, Lawn Care, Maintenance Grounds, Professional Mgmt, Trash, Snow Removal
- Association name: RowCal
- Association phone: 952-922-5575
Other
Other facts
- Road surface type: Paved
Price history
| Date | Event | Price |
|---|---|---|
| 5/9/2025 | Sold | $315,000$157/sqft |
Source: | ||
| 4/17/2025 | Pending sale | $315,000$157/sqft |
Source: | ||
| 3/21/2025 | Listed for sale | $315,000-3.1%$157/sqft |
Source: | ||
| 9/26/2023 | Listing removed | -- |
Source: | ||
| 5/19/2023 | Listed for sale | $325,000+60.2%$162/sqft |
Source: | ||
Public tax history
| Year | Property taxes | Tax assessment |
|---|---|---|
| 2025 | $3,000 +4.1% | $283,400 +7.3% |
| 2024 | $2,883 +2.1% | $264,200 +3% |
| 2023 | $2,823 +10.2% | $256,600 -0.9% |
Find assessor info on the county website
Neighborhood: 55369
Nearby schools
GreatSchools rating
- 9/10Cedar Island Elementary SchoolGrades: PK-5Distance: 0.9 mi
- 6/10Maple Grove Middle SchoolGrades: 6-8Distance: 0.8 mi
- 5/10Osseo Senior High SchoolGrades: 9-12Distance: 2.7 mi
Get a cash offer in 3 minutes
Find out how much your home could sell for in as little as 3 minutes with a no-obligation cash offer.
Estimated market value
$313,000
Get a cash offer in 3 minutes
Find out how much your home could sell for in as little as 3 minutes with a no-obligation cash offer.
Estimated market value
$313,000

