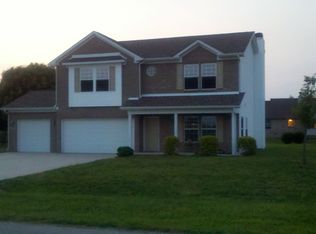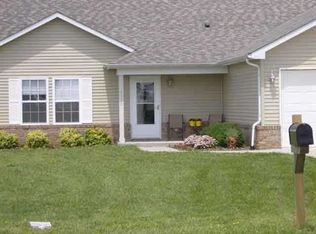Sold
$505,000
12591 N Marr Rd, Columbus, IN 47203
4beds
2,583sqft
Residential, Single Family Residence
Built in 1937
4.84 Acres Lot
$521,400 Zestimate®
$196/sqft
$2,467 Estimated rent
Home value
$521,400
$464,000 - $589,000
$2,467/mo
Zestimate® history
Loading...
Owner options
Explore your selling options
What's special
Homes like this don't come along often! This 1937 colonial-style gem, set on 4.84 acres, is truly one of a kind. From the spacious 20x40 outbuilding to the charming in-ground pool with a pool house, it's an entertainer's dream for summer fun. Inside, the modern gourmet kitchen offers ample cabinets and solid surface countertops, making meal prep a breeze. The bright and cozy living room, complete with a fireplace, is perfect for chilly evenings. The main-level primary bedroom boasts a newly updated en-suite bathroom, while the second floor offers three additional bedrooms, ideal for guest rooms, a home office, or more. The upstairs bathroom features a luxurious clawfoot tub, and multiple balconies provide serene outdoor views. The partially finished basement, with a convenient half bath, adds versatile space for a game room, home gym, or playroom. Conveniently located just minutes from Downtown Columbus and I-65, with Franklin only a short drive away, this home is truly something special.
Zillow last checked: 8 hours ago
Listing updated: March 18, 2025 at 10:14am
Listing Provided by:
Cindy Stockhaus 317-517-8407,
Better Homes and Gardens Real Estate Gold Key,
Michael Stockhaus 317-517-3785
Bought with:
Teri Apple
F.C. Tucker Company
Source: MIBOR as distributed by MLS GRID,MLS#: 22012571
Facts & features
Interior
Bedrooms & bathrooms
- Bedrooms: 4
- Bathrooms: 4
- Full bathrooms: 3
- 1/2 bathrooms: 1
- Main level bathrooms: 2
- Main level bedrooms: 1
Primary bedroom
- Features: Carpet
- Level: Main
- Area: 225 Square Feet
- Dimensions: 15x15
Bedroom 2
- Features: Hardwood
- Level: Upper
- Area: 143 Square Feet
- Dimensions: 11x13
Bedroom 3
- Features: Hardwood
- Level: Upper
- Area: 143 Square Feet
- Dimensions: 11x13
Bedroom 4
- Features: Hardwood
- Level: Upper
- Area: 196 Square Feet
- Dimensions: 14x14
Breakfast room
- Features: Tile-Ceramic
- Level: Main
- Area: 120 Square Feet
- Dimensions: 08x15
Family room
- Features: Carpet
- Level: Basement
- Area: 300 Square Feet
- Dimensions: 15x20
Kitchen
- Features: Tile-Ceramic
- Level: Main
- Area: 285 Square Feet
- Dimensions: 19x15
Living room
- Features: Carpet
- Level: Main
- Area: 273 Square Feet
- Dimensions: 13x21
Heating
- Forced Air
Cooling
- Has cooling: Yes
Appliances
- Included: Gas Cooktop, Dishwasher, Electric Water Heater, Disposal, Kitchen Exhaust, Oven, Double Oven, Convection Oven, Refrigerator, Water Softener Rented
- Laundry: In Basement
Features
- Walk-In Closet(s), Hardwood Floors, Breakfast Bar
- Flooring: Hardwood
- Basement: Partially Finished
- Number of fireplaces: 1
- Fireplace features: Living Room
Interior area
- Total structure area: 2,583
- Total interior livable area: 2,583 sqft
- Finished area below ground: 183
Property
Parking
- Total spaces: 4
- Parking features: Detached, Asphalt
- Garage spaces: 4
Features
- Levels: Two
- Stories: 2
- Patio & porch: Covered
- Exterior features: Balcony
- Pool features: In Ground
Lot
- Size: 4.84 Acres
- Features: Corner Lot, Not In Subdivision, Mature Trees
Details
- Additional structures: Barn Pole, Pool House
- Parcel number: 030616000000601006
- Horse amenities: None
Construction
Type & style
- Home type: SingleFamily
- Architectural style: Traditional
- Property subtype: Residential, Single Family Residence
Materials
- Vinyl Siding
- Foundation: Block
Condition
- New construction: No
- Year built: 1937
Utilities & green energy
- Water: Private Well
Community & neighborhood
Location
- Region: Columbus
- Subdivision: No Subdivision
Price history
| Date | Event | Price |
|---|---|---|
| 3/17/2025 | Sold | $505,000-10.6%$196/sqft |
Source: | ||
| 2/3/2025 | Pending sale | $565,000$219/sqft |
Source: | ||
| 1/6/2025 | Price change | $565,000-5%$219/sqft |
Source: | ||
| 11/25/2024 | Listed for sale | $595,000+99.7%$230/sqft |
Source: | ||
| 8/10/2017 | Sold | $298,000$115/sqft |
Source: | ||
Public tax history
| Year | Property taxes | Tax assessment |
|---|---|---|
| 2024 | $2,264 +2.2% | $279,100 +2.3% |
| 2023 | $2,215 +27.3% | $272,800 +10.9% |
| 2022 | $1,740 -8.6% | $245,900 +36.5% |
Find assessor info on the county website
Neighborhood: 47203
Nearby schools
GreatSchools rating
- 6/10Hope Elementary SchoolGrades: K-6Distance: 5.3 mi
- 4/10Hauser Jr-Sr High SchoolGrades: 7-12Distance: 5.4 mi
Schools provided by the listing agent
- Elementary: Hope Elementary School
- High: Hauser Jr-Sr High School
Source: MIBOR as distributed by MLS GRID. This data may not be complete. We recommend contacting the local school district to confirm school assignments for this home.

Get pre-qualified for a loan
At Zillow Home Loans, we can pre-qualify you in as little as 5 minutes with no impact to your credit score.An equal housing lender. NMLS #10287.
Sell for more on Zillow
Get a free Zillow Showcase℠ listing and you could sell for .
$521,400
2% more+ $10,428
With Zillow Showcase(estimated)
$531,828
