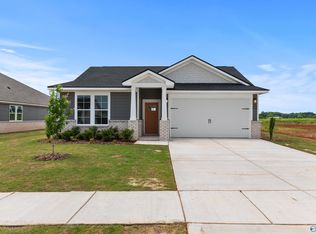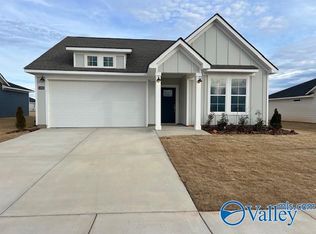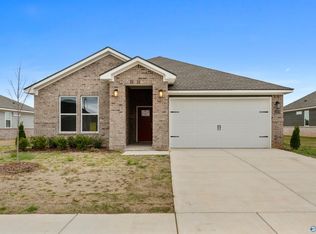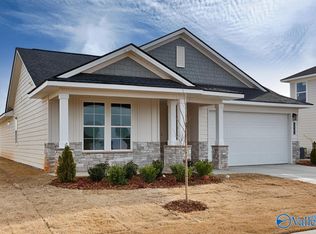Sold for $334,900
Zestimate®
$334,900
12591 Buck Rd, Huntsville, AL 35811
4beds
2,258sqft
Single Family Residence
Built in ----
10,454.4 Square Feet Lot
$334,900 Zestimate®
$148/sqft
$2,145 Estimated rent
Home value
$334,900
$318,000 - $352,000
$2,145/mo
Zestimate® history
Loading...
Owner options
Explore your selling options
What's special
Welcome to your dream home! This stunning 4-bedroom, 3-bathroom residence offers an unparalleled combination of luxury and comfort. Step inside to be greeted by a spacious living area that flows seamlessly into the separate dining room, perfect for hosting elegant dinners or enjoying family gatherings. The kitchen boasts modern stainless-steel appliances and ample countertop space. Retreat to the expansive master suite featuring two walk-in closets and an ensuite bathroom equipped with a spa-like tile shower — creating your own private sanctuary. Each additional bedroom provides generous space and comfort for family members or guests. Special rates available.
Zillow last checked: 8 hours ago
Listing updated: January 31, 2026 at 12:33pm
Listed by:
Michael Woodard 256-293-8891,
Davidson Homes LLC 4
Bought with:
Michael Woodard, 083070
Davidson Homes LLC 4
Source: ValleyMLS,MLS#: 21888600
Facts & features
Interior
Bedrooms & bathrooms
- Bedrooms: 4
- Bathrooms: 3
- Full bathrooms: 3
Primary bedroom
- Features: 9’ Ceiling, Recessed Lighting, Smooth Ceiling, LVP, Walk in Closet 2
- Level: First
- Area: 196
- Dimensions: 14 x 14
Bedroom 2
- Features: 9’ Ceiling, Carpet, Recessed Lighting, Smooth Ceiling, Walk-In Closet(s)
- Level: First
- Area: 140
- Dimensions: 10 x 14
Bedroom 3
- Features: 9’ Ceiling, Carpet, Recessed Lighting, Smooth Ceiling, Walk-In Closet(s)
- Level: First
- Area: 121
- Dimensions: 11 x 11
Bedroom 4
- Features: 9’ Ceiling, Carpet, Recessed Lighting, Smooth Ceiling
- Level: First
- Area: 121
- Dimensions: 11 x 11
Kitchen
- Features: 9’ Ceiling, Crown Molding, Granite Counters, Kitchen Island, Pantry, Recessed Lighting, Smooth Ceiling, LVP
- Level: First
- Area: 160
- Dimensions: 10 x 16
Living room
- Features: 9’ Ceiling, Crown Molding, Recessed Lighting, Smooth Ceiling, LVP
- Level: First
- Area: 208
- Dimensions: 13 x 16
Heating
- Central 1
Cooling
- Central 1
Features
- Has basement: No
- Has fireplace: No
- Fireplace features: None
Interior area
- Total interior livable area: 2,258 sqft
Property
Parking
- Parking features: Driveway-Concrete
Features
- Levels: One
- Stories: 1
Lot
- Size: 10,454 sqft
- Dimensions: 50 x 144
Construction
Type & style
- Home type: SingleFamily
- Architectural style: Ranch
- Property subtype: Single Family Residence
Materials
- Foundation: Slab
Condition
- New Construction
- New construction: Yes
Details
- Builder name: DAVIDSON HOMES LLC
Utilities & green energy
- Sewer: Public Sewer
- Water: Public
Community & neighborhood
Location
- Region: Huntsville
- Subdivision: Anderson Farm
HOA & financial
HOA
- Has HOA: Yes
- HOA fee: $600 annually
- Association name: Hughes Properties
Price history
| Date | Event | Price |
|---|---|---|
| 1/28/2026 | Sold | $334,900$148/sqft |
Source: | ||
| 1/5/2026 | Pending sale | $334,900$148/sqft |
Source: | ||
| 11/15/2025 | Price change | $334,900-4.3%$148/sqft |
Source: | ||
| 9/13/2025 | Price change | $349,900+7.7%$155/sqft |
Source: | ||
| 7/26/2025 | Price change | $324,900-4.4%$144/sqft |
Source: | ||
Public tax history
Tax history is unavailable.
Neighborhood: 35811
Nearby schools
GreatSchools rating
- 9/10Brookhill Elementary SchoolGrades: K-3Distance: 3.3 mi
- 3/10Athens Middle SchoolGrades: 6-8Distance: 4.5 mi
- 9/10Athens High SchoolGrades: 9-12Distance: 5.2 mi
Schools provided by the listing agent
- Elementary: Fame Academy At Brookhill (P-3)
- Middle: Athens (6-8)
- High: Athens High School
Source: ValleyMLS. This data may not be complete. We recommend contacting the local school district to confirm school assignments for this home.
Get pre-qualified for a loan
At Zillow Home Loans, we can pre-qualify you in as little as 5 minutes with no impact to your credit score.An equal housing lender. NMLS #10287.
Sell with ease on Zillow
Get a Zillow Showcase℠ listing at no additional cost and you could sell for —faster.
$334,900
2% more+$6,698
With Zillow Showcase(estimated)$341,598



