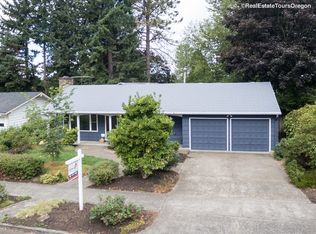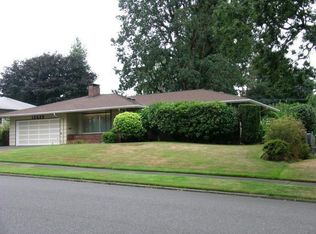Sold
$750,000
12590 SW Park Way, Portland, OR 97225
3beds
2,081sqft
Residential, Single Family Residence
Built in 1959
8,276.4 Square Feet Lot
$719,600 Zestimate®
$360/sqft
$3,159 Estimated rent
Home value
$719,600
$684,000 - $756,000
$3,159/mo
Zestimate® history
Loading...
Owner options
Explore your selling options
What's special
Perched way back off Park Way, behind a big private courtyard, you'll find this rambling 50's ranch in coveted Cedar Hills. As you step through the front door you'll be greeted by gleaming red oak hardwoods and arched entries leading to an enormous living room with a wood burning fireplace and plantation shutters (which you'll find throughout the home.) The oversized dining room opens to a charming patio with built-in benches and storage. The beautiful kitchen remodel was professionally designed by Maughan Design Studio to take advantage of every nook and cranny with quality full-height solid Adler wood cabinetry. Soft close drawers, display cabinets, pull-out shelves, big pot & pan drawers all make for a super functional kitchen. You'll also enjoy the cozy sitting area with a gas fireplace that opens onto the courtyard. The primary bedroom and the two additional bedrooms, all have pristine red oak hardwoods, plantation shutters and lighted ceiling fans. The primary has a slider to it's own private deck to enjoy your morning coffee. Both the primary bathroom and hall bath have been fully remodeled with granite counters and under mount sinks. The original cast iron tub has just been beautifully refinished. Still working from home? There's a private office w/an outside entry just perfect for remote work. And you'll be in awe of the carefully curated gardens and meandering paths that reveal a surprise around every corner. From the Entertainer's courtyard to the private little patios and decks, every inch of this yard has been lovingly cared for. Newer HVAC and garage doors/openers. Washer/Dryer & Refrigerator included. The location is ideal with so many parks, restaurants and shopping options within walking distance and near many of Portland's top employers!
Zillow last checked: 8 hours ago
Listing updated: September 20, 2023 at 05:32am
Listed by:
Renee Harper 503-314-7691,
ELEETE Real Estate,
Connie Apa 503-805-7474,
ELEETE Real Estate
Bought with:
Kristen Bier, 201208411
ELEETE Real Estate
Source: RMLS (OR),MLS#: 23605504
Facts & features
Interior
Bedrooms & bathrooms
- Bedrooms: 3
- Bathrooms: 2
- Full bathrooms: 2
- Main level bathrooms: 2
Primary bedroom
- Features: Bathroom, Ceiling Fan, Hardwood Floors, Double Closet
- Level: Main
- Area: 210
- Dimensions: 15 x 14
Bedroom 2
- Features: Ceiling Fan, Hardwood Floors, Closet
- Level: Main
- Area: 156
- Dimensions: 13 x 12
Bedroom 3
- Features: Ceiling Fan, Hardwood Floors, Closet
- Level: Main
- Area: 144
- Dimensions: 12 x 12
Dining room
- Features: Hardwood Floors, Sliding Doors
- Level: Main
- Area: 156
- Dimensions: 13 x 12
Family room
- Features: Ceiling Fan, Exterior Entry, Fireplace, Tile Floor
- Level: Main
- Area: 150
- Dimensions: 10 x 15
Kitchen
- Features: Dishwasher, Disposal, Eat Bar, Gas Appliances, Updated Remodeled, Convection Oven, Free Standing Range, Free Standing Refrigerator, Granite, Plumbed For Ice Maker, Tile Floor
- Level: Main
- Area: 150
- Width: 10
Living room
- Features: Fireplace, Hardwood Floors
- Level: Main
- Area: 352
- Dimensions: 22 x 16
Office
- Features: Ceiling Fan, Exterior Entry
- Level: Main
- Area: 150
- Dimensions: 10 x 15
Heating
- Forced Air, Fireplace(s)
Cooling
- Central Air
Appliances
- Included: Convection Oven, Dishwasher, Disposal, Free-Standing Gas Range, Free-Standing Refrigerator, Gas Appliances, Plumbed For Ice Maker, Stainless Steel Appliance(s), Washer/Dryer, Free-Standing Range, Gas Water Heater
- Laundry: Laundry Room
Features
- Ceiling Fan(s), Granite, Sink, Closet, Eat Bar, Updated Remodeled, Bathroom, Double Closet, Tile
- Flooring: Hardwood, Tile
- Doors: Sliding Doors
- Windows: Double Pane Windows, Vinyl Frames
- Basement: Crawl Space
- Number of fireplaces: 2
- Fireplace features: Gas
Interior area
- Total structure area: 2,081
- Total interior livable area: 2,081 sqft
Property
Parking
- Total spaces: 2
- Parking features: Garage Door Opener, Attached
- Attached garage spaces: 2
Accessibility
- Accessibility features: Accessible Full Bath, Garage On Main, Ground Level, Main Floor Bedroom Bath, Minimal Steps, One Level, Utility Room On Main, Walkin Shower, Accessibility
Features
- Levels: One
- Stories: 2
- Patio & porch: Covered Patio, Deck, Patio
- Exterior features: Garden, Water Feature, Exterior Entry
Lot
- Size: 8,276 sqft
- Dimensions: 8,078 SF Lot
- Features: Corner Lot, Level, SqFt 7000 to 9999
Details
- Parcel number: R32681
Construction
Type & style
- Home type: SingleFamily
- Architectural style: Ranch
- Property subtype: Residential, Single Family Residence
Materials
- Brick, Cedar
- Roof: Composition
Condition
- Resale,Updated/Remodeled
- New construction: No
- Year built: 1959
Utilities & green energy
- Gas: Gas
- Sewer: Public Sewer
- Water: Public
- Utilities for property: Cable Connected
Community & neighborhood
Location
- Region: Portland
- Subdivision: Cedar Hills
HOA & financial
HOA
- Has HOA: Yes
- HOA fee: $175 annually
- Amenities included: Commons
Other
Other facts
- Listing terms: Cash,Conventional
Price history
| Date | Event | Price |
|---|---|---|
| 9/18/2023 | Sold | $750,000+0%$360/sqft |
Source: | ||
| 8/28/2023 | Pending sale | $749,900$360/sqft |
Source: | ||
| 8/24/2023 | Listed for sale | $749,900+168.8%$360/sqft |
Source: | ||
| 6/11/2010 | Sold | $279,000+28.4%$134/sqft |
Source: Public Record | ||
| 9/16/2003 | Sold | $217,300+17.5%$104/sqft |
Source: Public Record | ||
Public tax history
| Year | Property taxes | Tax assessment |
|---|---|---|
| 2025 | $6,094 +4.4% | $322,450 +3% |
| 2024 | $5,839 +6.5% | $313,060 +3% |
| 2023 | $5,483 +10.6% | $303,950 +10.3% |
Find assessor info on the county website
Neighborhood: 97225
Nearby schools
GreatSchools rating
- 3/10William Walker Elementary SchoolGrades: PK-5Distance: 0.6 mi
- 7/10Cedar Park Middle SchoolGrades: 6-8Distance: 0.5 mi
- 7/10Beaverton High SchoolGrades: 9-12Distance: 1.5 mi
Schools provided by the listing agent
- Elementary: William Walker
- Middle: Cedar Park
- High: Beaverton
Source: RMLS (OR). This data may not be complete. We recommend contacting the local school district to confirm school assignments for this home.
Get a cash offer in 3 minutes
Find out how much your home could sell for in as little as 3 minutes with a no-obligation cash offer.
Estimated market value
$719,600
Get a cash offer in 3 minutes
Find out how much your home could sell for in as little as 3 minutes with a no-obligation cash offer.
Estimated market value
$719,600

