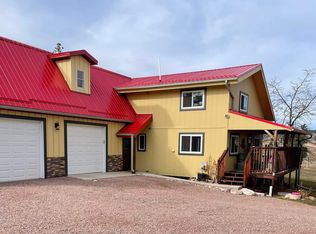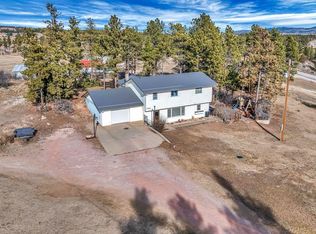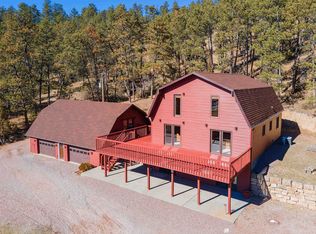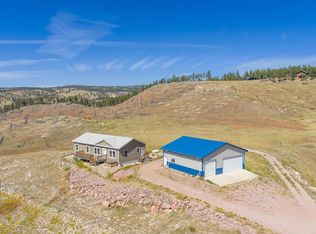Tucked into the scenic Pine Shadows Subdivision, this truly unique property spans 5.35 acres of peaceful seclusion with breathtaking Black Hills views. Built in 2009 and thoughtfully designed for both comfort and character, the home features a spacious great room with an open-concept layout, soaring vaulted pine ceilings, tile flooring, and rustic details throughout including peeled pine railings and a handcrafted staircase leading to the loft. The galley-style kitchen offers efficient functionality, while the main-level primary suite includes a walk-in closet, private ensuite bath, and convenient laundry. Upstairs, the oversized loft serves as a flexible second bedroom and family room complete with its own full bathroom. Recent updates include all new exterior siding completed in the fall of 2025, enhancing both curb appeal and durability. Additional space awaits in the detached 30x48 garage, featuring a finished bonus room with bunkhouse-style charm, a full bathroom, large closet, and washer and dryer hookups. The garage also includes a wood stove, floor drain, and ample room for vehicles, toys, or projects. This horse-friendly property is fully fenced and located in a subdivision with light protective covenants, offering the perfect balance of privacy and peace of mind. A rare opportunity to own a distinctive Black Hills retreat. Schedule your private showing today Resa Rutz, Realtor 605.891.1298
For sale
Price cut: $5K (1/15)
$524,000
12590 Pine Shadows Rd, Hot Springs, SD 57747
3beds
2,312sqft
Est.:
Site Built
Built in 2009
5.35 Acres Lot
$508,200 Zestimate®
$227/sqft
$-- HOA
What's special
Soaring vaulted pine ceilingsBreathtaking black hills viewsRustic details throughoutTile flooringPeeled pine railingsConvenient laundryWalk-in closet
- 181 days |
- 1,521 |
- 60 |
Zillow last checked: 8 hours ago
Listing updated: January 14, 2026 at 04:56pm
Listed by:
Resa Rutz,
Century 21 Stevens & Associates
Source: Mount Rushmore Area AOR,MLS#: 85443
Tour with a local agent
Facts & features
Interior
Bedrooms & bathrooms
- Bedrooms: 3
- Bathrooms: 3
- Full bathrooms: 3
- Main level bathrooms: 1
- Main level bedrooms: 1
Primary bedroom
- Description: WALK IN CLOSET
- Level: Main
- Area: 225
- Dimensions: 15 x 15
Bedroom 2
- Description: OPEN LOFT/DEN/BEDROOM
- Level: Second
- Area: 720
- Dimensions: 18 x 40
Bedroom 3
- Description: BUNKHOUSE IN GARAGE
Dining room
- Level: Main
- Area: 272
- Dimensions: 16 x 17
Kitchen
- Description: GALLEY
- Level: Main
- Dimensions: 10 x 17
Living room
- Level: Main
- Area: 352
- Dimensions: 16 x 22
Heating
- Cove
Appliances
- Laundry: Main Level
Features
- Flooring: Carpet
- Has basement: No
- Number of fireplaces: 1
- Fireplace features: One, Living Room, Pellet Stove
Interior area
- Total structure area: 2,312
- Total interior livable area: 2,312 sqft
Property
Parking
- Total spaces: 4
- Parking features: Four or More Car, Detached, RV Access/Parking
- Garage spaces: 4
Features
- Patio & porch: Open Patio
- Fencing: Fence Metal,Partial
Lot
- Size: 5.35 Acres
- Features: Lawn, Rock, Horses Allowed
Details
- Parcel number: 652320040002100
Construction
Type & style
- Home type: SingleFamily
- Architectural style: A Frame
- Property subtype: Site Built
Materials
- Frame
- Roof: Metal
Condition
- Year built: 2009
Community & HOA
Community
- Subdivision: Pine Shadows
Location
- Region: Hot Springs
Financial & listing details
- Price per square foot: $227/sqft
- Tax assessed value: $397,750
- Annual tax amount: $3,680
- Date on market: 7/25/2025
- Road surface type: Unimproved
Estimated market value
$508,200
$483,000 - $534,000
$2,764/mo
Price history
Price history
| Date | Event | Price |
|---|---|---|
| 1/15/2026 | Price change | $524,000-0.9%$227/sqft |
Source: | ||
| 7/25/2025 | Listed for sale | $529,000$229/sqft |
Source: | ||
| 7/25/2025 | Listing removed | $529,000$229/sqft |
Source: | ||
| 5/20/2025 | Contingent | $529,000$229/sqft |
Source: | ||
| 4/30/2025 | Listed for sale | $529,000+136.2%$229/sqft |
Source: | ||
Public tax history
Public tax history
| Year | Property taxes | Tax assessment |
|---|---|---|
| 2025 | $3,680 -10.5% | $397,750 +3.6% |
| 2024 | $4,110 +11% | $383,790 -6.4% |
| 2023 | $3,703 +10.2% | $409,930 +21.9% |
Find assessor info on the county website
BuyAbility℠ payment
Est. payment
$3,261/mo
Principal & interest
$2615
Property taxes
$463
Home insurance
$183
Climate risks
Neighborhood: 57747
Nearby schools
GreatSchools rating
- 5/10Hot Springs Elementary - 02Grades: PK-5Distance: 4.6 mi
- 6/10Hot Springs Middle School - 06Grades: 6-8Distance: 4.7 mi
- 2/10Hot Springs High School - 01Grades: 9-12Distance: 4.7 mi
Schools provided by the listing agent
- District: Hot Springs
Source: Mount Rushmore Area AOR. This data may not be complete. We recommend contacting the local school district to confirm school assignments for this home.



