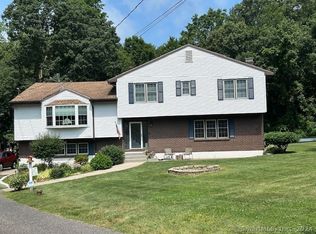Sold for $524,900
$524,900
1259 Woodtick Road, Wolcott, CT 06716
4beds
3,297sqft
Single Family Residence
Built in 2019
0.72 Acres Lot
$589,700 Zestimate®
$159/sqft
$3,791 Estimated rent
Home value
$589,700
$560,000 - $619,000
$3,791/mo
Zestimate® history
Loading...
Owner options
Explore your selling options
What's special
INCREDIBLE 3BR/2 bath custom-built Ranch offers low maintenance living in a superior, energy-efficient one-level dream house. Enjoy stunning sunrises from the inviting AZEK front porch overlooking the neighboring horse farm. The open floor plan and cathedral ceilings in the kitchen, LR, and DR fill the space with abundant natural light, complemented by wide plank hickory hardwood floors. The kitchen features granite counters, SS appliances, a tile backsplash, island with extra storage, and ample cabinets. The LR with a gas fireplace provides a tranquil ambiance, while the AZEK deck offers a private backyard retreat. The beautiful MBR suite boasts a walk-in closet and a luxurious full bath with double granite sinks, glass surround shower, and tray ceiling. Two additional BRs offer ample closet space, with one adorned with a shiplap wall. The oversized 2-car garage provides access to the incredible walk-out partially finished basement, including extra bedrooms, office a full bath, and a family room. Additional features include 6" baseboards, propane heat, central A/C, main level laundry, and full generator hookup. Meticulously maintained and move-in ready, don't miss out on this gem!!!
Zillow last checked: 8 hours ago
Listing updated: July 09, 2024 at 08:18pm
Listed by:
Agnes Nawrocki 203-641-8649,
William Raveis Real Estate 203-272-0001
Bought with:
Tommy Soto, RES.0811004
William Raveis Real Estate
Source: Smart MLS,MLS#: 170588106
Facts & features
Interior
Bedrooms & bathrooms
- Bedrooms: 4
- Bathrooms: 3
- Full bathrooms: 3
Primary bedroom
- Features: Full Bath, Walk-In Closet(s), Hardwood Floor
- Level: Main
Bedroom
- Features: Hardwood Floor
- Level: Main
Bedroom
- Features: Hardwood Floor
- Level: Main
Bedroom
- Level: Lower
Dining room
- Features: Cathedral Ceiling(s), Combination Liv/Din Rm, French Doors
- Level: Main
Family room
- Level: Lower
Kitchen
- Features: Remodeled, Cathedral Ceiling(s), Breakfast Nook, Granite Counters, Kitchen Island, Hardwood Floor
- Level: Main
Living room
- Features: Cathedral Ceiling(s), Ceiling Fan(s), Combination Liv/Din Rm, Gas Log Fireplace
- Level: Main
Office
- Level: Lower
Heating
- Zoned, Propane
Cooling
- Ceiling Fan(s), Central Air
Appliances
- Included: Oven/Range, Microwave, Range Hood, Refrigerator, Dishwasher, Tankless Water Heater
- Laundry: Main Level
Features
- Open Floorplan
- Doors: French Doors
- Windows: Thermopane Windows
- Basement: Full,Partially Finished,Walk-Out Access,Storage Space
- Attic: Pull Down Stairs
- Number of fireplaces: 1
Interior area
- Total structure area: 3,297
- Total interior livable area: 3,297 sqft
- Finished area above ground: 1,877
- Finished area below ground: 1,420
Property
Parking
- Total spaces: 2
- Parking features: Attached, Garage Door Opener, Private, Asphalt
- Attached garage spaces: 2
- Has uncovered spaces: Yes
Features
- Patio & porch: Deck, Porch
- Exterior features: Rain Gutters
Lot
- Size: 0.72 Acres
- Features: Interior Lot, Open Lot, Cleared, Level
Details
- Parcel number: 1443000
- Zoning: R-40
- Other equipment: Generator Ready
Construction
Type & style
- Home type: SingleFamily
- Architectural style: Ranch
- Property subtype: Single Family Residence
Materials
- Vinyl Siding
- Foundation: Concrete Perimeter
- Roof: Fiberglass
Condition
- New construction: No
- Year built: 2019
Utilities & green energy
- Sewer: Septic Tank
- Water: Well
Green energy
- Green verification: ENERGY STAR Certified Homes
- Energy efficient items: Insulation, Windows
Community & neighborhood
Community
- Community features: Health Club, Library, Medical Facilities, Public Rec Facilities
Location
- Region: Wolcott
Price history
| Date | Event | Price |
|---|---|---|
| 9/13/2023 | Sold | $524,900$159/sqft |
Source: | ||
| 8/5/2023 | Pending sale | $524,900$159/sqft |
Source: | ||
| 8/4/2023 | Listed for sale | $524,900+50.8%$159/sqft |
Source: | ||
| 5/23/2019 | Sold | $348,000-3.1%$106/sqft |
Source: | ||
| 4/24/2019 | Pending sale | $359,000$109/sqft |
Source: Stone Tower Realty, LLC #170175857 Report a problem | ||
Public tax history
| Year | Property taxes | Tax assessment |
|---|---|---|
| 2025 | $10,024 +8.6% | $279,000 |
| 2024 | $9,227 +14% | $279,000 +9.8% |
| 2023 | $8,096 +3.5% | $254,030 |
Find assessor info on the county website
Neighborhood: 06716
Nearby schools
GreatSchools rating
- 7/10Alcott SchoolGrades: PK-5Distance: 0.8 mi
- 5/10Tyrrell Middle SchoolGrades: 6-8Distance: 4 mi
- 6/10Wolcott High SchoolGrades: 9-12Distance: 1.1 mi
Schools provided by the listing agent
- High: Wolcott
Source: Smart MLS. This data may not be complete. We recommend contacting the local school district to confirm school assignments for this home.
Get pre-qualified for a loan
At Zillow Home Loans, we can pre-qualify you in as little as 5 minutes with no impact to your credit score.An equal housing lender. NMLS #10287.
Sell with ease on Zillow
Get a Zillow Showcase℠ listing at no additional cost and you could sell for —faster.
$589,700
2% more+$11,794
With Zillow Showcase(estimated)$601,494
