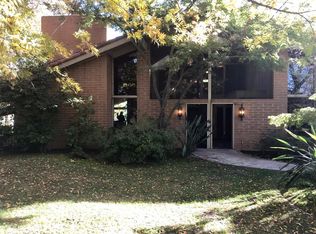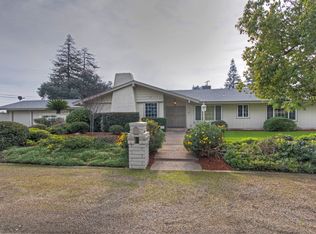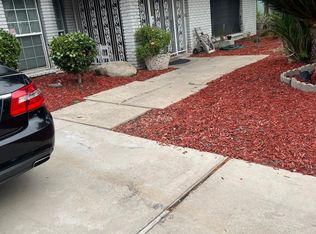Sold for $1,300,000
$1,300,000
1259 W Moraga Rd, Fresno, CA 93711
5beds
4baths
4,364sqft
Residential, Single Family Residence
Built in 1978
0.62 Acres Lot
$1,375,300 Zestimate®
$298/sqft
$3,562 Estimated rent
Home value
$1,375,300
$1.25M - $1.53M
$3,562/mo
Zestimate® history
Loading...
Owner options
Explore your selling options
What's special
Updated custom Late Mid Century Double Gable Post and Beam Ranch Style by Leo Wilson on possibly the quietest river bluff street in Fresno. 5 bedrooms 3 full baths and 2 half baths over 4300 sq ft on approx. two thirds of an acre park like lot. All 5 bedrooms on the first floor and large loft with a wall of glass overlooking the front yard and cul-de-sac street. Premium enlightened remodel by Judee Malanca Designs of the kitchen, primary bath, and just completed rebuild of showers in 2 bathrooms.24' beamed ceiling with full height adobe FP, custom steel & wood stairs to huge loft overlooking w/ full bar, 1/2 bath & office. Remodeled kitchen overlooking huge patio & park like backyd. 2 front bdrms w/ J&J bath. Wide hall with large walk-in storage + full wall of cabinets. 2 more bedrooms one w/direct bath access. Private primary bedrm w/ sitting area, 2 walk-in closets and fully remodeled luxury bathrm.Freeform fenced pool w/raised seating area. Owned 30 panel solar system, water filtration & softening system & alarm system. Clovis West Schools.
Zillow last checked: 8 hours ago
Listing updated: May 13, 2025 at 07:42am
Listed by:
Matt M McGrath,
Manning Properties
Bought with:
Sylvia Tang, DRE #01924361
Real Broker
Source: Fresno MLS,MLS#: 626922Originating MLS: Fresno MLS
Facts & features
Interior
Bedrooms & bathrooms
- Bedrooms: 5
- Bathrooms: 4
Primary bedroom
- Area: 0
- Dimensions: 0 x 0
Bedroom 1
- Area: 0
- Dimensions: 0 x 0
Bedroom 2
- Area: 0
- Dimensions: 0 x 0
Bedroom 3
- Area: 0
- Dimensions: 0 x 0
Bedroom 4
- Area: 0
- Dimensions: 0 x 0
Dining room
- Features: Formal
- Area: 0
- Dimensions: 0 x 0
Family room
- Area: 0
- Dimensions: 0 x 0
Kitchen
- Features: Eat-in Kitchen, Breakfast Bar, Pantry
- Area: 0
- Dimensions: 0 x 0
Living room
- Area: 0
- Dimensions: 0 x 0
Basement
- Area: 0
Heating
- Has Heating (Unspecified Type)
Cooling
- Central Air
Appliances
- Included: Gas Appliances, Electric Appliances, Water Softener, Water Filter
- Laundry: Inside, Utility Room
Features
- Bar, Loft
- Flooring: Carpet, Hardwood
- Number of fireplaces: 1
- Fireplace features: Masonry
Interior area
- Total structure area: 4,364
- Total interior livable area: 4,364 sqft
Property
Parking
- Total spaces: 2
- Parking features: Open
- Attached garage spaces: 2
- Has uncovered spaces: Yes
Features
- Levels: Two
- Stories: 2
- Patio & porch: Covered
- Has private pool: Yes
- Pool features: Fenced, Private, In Ground
Lot
- Size: 0.62 Acres
- Dimensions: 134 x 202
- Features: Urban, Cul-De-Sac, Sprinklers Auto
Details
- Parcel number: 40517039
- Zoning: R1
- Other equipment: Satellite Dish
Construction
Type & style
- Home type: SingleFamily
- Architectural style: Ranch
- Property subtype: Residential, Single Family Residence
Materials
- Stucco
- Foundation: Concrete
- Roof: Composition
Condition
- Year built: 1978
Details
- Builder name: Leo Wilson
Utilities & green energy
- Sewer: Septic Tank
- Water: Public
- Utilities for property: Public Utilities
Community & neighborhood
Security
- Security features: Security System
Location
- Region: Fresno
HOA & financial
HOA
- Has HOA: Yes
- HOA fee: $300 annually
- Amenities included: Green Area
Other financial information
- Total actual rent: 0
Other
Other facts
- Listing agreement: Exclusive Right To Sell
- Listing terms: Conventional
Price history
| Date | Event | Price |
|---|---|---|
| 5/12/2025 | Sold | $1,300,000-3.7%$298/sqft |
Source: Fresno MLS #626922 Report a problem | ||
| 3/27/2025 | Pending sale | $1,350,000$309/sqft |
Source: Fresno MLS #626922 Report a problem | ||
| 3/14/2025 | Listed for sale | $1,350,000+155.2%$309/sqft |
Source: Fresno MLS #626922 Report a problem | ||
| 5/31/2002 | Sold | $529,000+37.4%$121/sqft |
Source: Public Record Report a problem | ||
| 7/11/2001 | Sold | $385,000$88/sqft |
Source: Public Record Report a problem | ||
Public tax history
| Year | Property taxes | Tax assessment |
|---|---|---|
| 2025 | $9,424 +1.9% | $781,474 +2% |
| 2024 | $9,246 +1.9% | $766,152 +2% |
| 2023 | $9,074 +1.2% | $751,130 +2% |
Find assessor info on the county website
Neighborhood: Bullard
Nearby schools
GreatSchools rating
- 7/10Nelson Elementary SchoolGrades: K-6Distance: 0.5 mi
- 7/10Kastner Intermediate SchoolGrades: 7-8Distance: 2.3 mi
- 9/10Clovis West High SchoolGrades: 9-12Distance: 2.9 mi
Schools provided by the listing agent
- Elementary: Nelson
- Middle: Kastner
- High: Clovis West
Source: Fresno MLS. This data may not be complete. We recommend contacting the local school district to confirm school assignments for this home.

Get pre-qualified for a loan
At Zillow Home Loans, we can pre-qualify you in as little as 5 minutes with no impact to your credit score.An equal housing lender. NMLS #10287.


