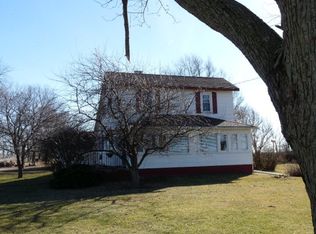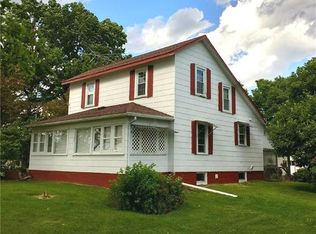Sold for $200,000 on 12/01/23
$200,000
1259 State Route 1, Ridge Farm, IL 61870
4beds
3,796sqft
Single Family Residence
Built in 1974
1.63 Acres Lot
$251,500 Zestimate®
$53/sqft
$1,913 Estimated rent
Home value
$251,500
$229,000 - $279,000
$1,913/mo
Zestimate® history
Loading...
Owner options
Explore your selling options
What's special
Charming and elegance and space is what you will find in this grand 4 bedroom home. This beautiful graceful home has so much to offer. Lets start in the kitchen where you will find beautiful granite counters and floors and since the kitchen table has the matching granite it will stay with the home. Lots of natural light, beautiful cabinets with so much room for all your storage needs. This home has an adjoining formal dining room as well. You have a formal living room and a family room and both rooms are very spacious with beautiful hardwoods. The large foyer features the stairs leading to all 4 roomy bedrooms. To top off all this family space this home features a studio space that is ready for a dance studio or an awesome home gym. You will appreciate the new roof, newer hvac and recently serviced septic. So much to see and to offer in this home. This home is being sold as is.
Zillow last checked: 8 hours ago
Listing updated: December 05, 2023 at 06:11am
Listed by:
Jody Boyd 217-446-4663,
Classic Homes Realty
Bought with:
Jody Boyd, 475-160611
Classic Homes Realty
Source: CIBR,MLS#: 6228210 Originating MLS: Central Illinois Board Of REALTORS
Originating MLS: Central Illinois Board Of REALTORS
Facts & features
Interior
Bedrooms & bathrooms
- Bedrooms: 4
- Bathrooms: 3
- Full bathrooms: 2
- 1/2 bathrooms: 1
Bedroom
- Level: Second
- Dimensions: 20 x 10
Bedroom
- Level: Second
- Dimensions: 16 x 13
Bedroom
- Level: Second
- Dimensions: 15 x 12
Primary bathroom
- Level: Second
- Dimensions: 19 x 15
Primary bathroom
- Level: Second
Dining room
- Level: Main
- Dimensions: 17 x 11
Family room
- Level: Main
- Dimensions: 16 x 16
Other
- Level: Second
Half bath
- Level: Main
Kitchen
- Level: Main
- Dimensions: 26 x 11
Living room
- Level: Main
- Dimensions: 16 x 16
Other
- Level: Main
- Dimensions: 26 x 19
Heating
- Electric, Forced Air
Cooling
- Central Air
Appliances
- Included: Cooktop, Dryer, Dishwasher, Electric Water Heater, Disposal, Microwave, Oven, Refrigerator, Washer
Features
- Bath in Primary Bedroom
- Basement: Crawl Space
- Has fireplace: No
Interior area
- Total structure area: 3,796
- Total interior livable area: 3,796 sqft
- Finished area above ground: 3,796
Property
Parking
- Total spaces: 6
- Parking features: Attached, Detached, Garage
- Attached garage spaces: 6
Features
- Levels: Two
- Stories: 2
Lot
- Size: 1.63 Acres
Details
- Parcel number: 3331301005
- Zoning: Other
- Special conditions: None
Construction
Type & style
- Home type: SingleFamily
- Architectural style: Other
- Property subtype: Single Family Residence
Materials
- Brick, Vinyl Siding
- Foundation: Crawlspace
- Roof: Asphalt
Condition
- Year built: 1974
Utilities & green energy
- Sewer: Septic Tank
- Water: Public
Community & neighborhood
Location
- Region: Ridge Farm
Other
Other facts
- Road surface type: Concrete
Price history
| Date | Event | Price |
|---|---|---|
| 12/1/2023 | Sold | $200,000-7%$53/sqft |
Source: | ||
| 11/17/2023 | Pending sale | $215,000$57/sqft |
Source: | ||
| 10/27/2023 | Contingent | $215,000$57/sqft |
Source: | ||
| 10/17/2023 | Price change | $215,000-8.5%$57/sqft |
Source: | ||
| 8/28/2023 | Price change | $235,000-6.7%$62/sqft |
Source: | ||
Public tax history
| Year | Property taxes | Tax assessment |
|---|---|---|
| 2023 | $2,177 -3.6% | $61,833 +11% |
| 2022 | $2,258 -0.4% | $55,696 +3.4% |
| 2021 | $2,267 -1% | $53,864 |
Find assessor info on the county website
Neighborhood: 61870
Nearby schools
GreatSchools rating
- 6/10Pine Crest Elementary SchoolGrades: PK-5Distance: 6.1 mi
- 6/10Mary Miller Junior High SchoolGrades: 6-8Distance: 6.2 mi
- 3/10Georgetown-Ridge Farm High SchoolGrades: 9-12Distance: 6.1 mi
Schools provided by the listing agent
- District: Georgetown Ridge Farm Dist. #4
Source: CIBR. This data may not be complete. We recommend contacting the local school district to confirm school assignments for this home.

Get pre-qualified for a loan
At Zillow Home Loans, we can pre-qualify you in as little as 5 minutes with no impact to your credit score.An equal housing lender. NMLS #10287.

