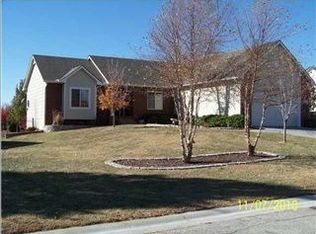Walk-in to a spacious entry foyer with a u-shaped cherry banister stairway, vaulted ceilings in the living room, a two way gas fireplace seperates the formal dining room. Freshly painted interior walls. Nice size kitchen with lots of storage, and serving bar into the dinette (11' x 13'-6") off of kitchen. Experience a really bright, open feel with lots of windows overlooking a freshly remodeled wood deck. Relax in the whirlpool tub, located in the main floor master bedroom bath suite, with large walk-in closet. Home has been pre-wired for central vaccum, just add the central vaccum. Open family room located in the walk out basement, with a large wet bar, and a two way gas fireplace between the family room and bonus/game room. Jack & Jill bath upstairs. Large yard with wood fenced back yard, lots of room for outdoor entertaining.
This property is off market, which means it's not currently listed for sale or rent on Zillow. This may be different from what's available on other websites or public sources.

