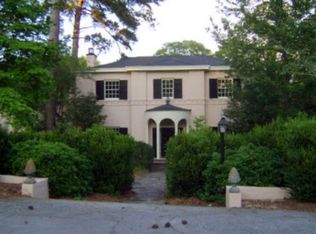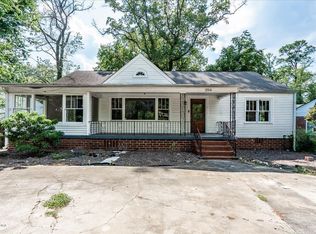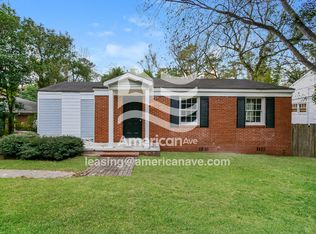Classic Shirley Hills designed by Billy Webb on a private, wooded 1.19 acre lot. Contemporary cedar sided 3BR/3BA home with open floor plan, slate floors in foyer. Formal dining area, great room with fireplace overlooking 2 tier back deck, den, office, split bedroom plan with 2 master suites. Laundry area in kitchen, could be moved to basement area or hall closet. Courtyard entrance with patio. Beautiful views from all rooms!
This property is off market, which means it's not currently listed for sale or rent on Zillow. This may be different from what's available on other websites or public sources.



