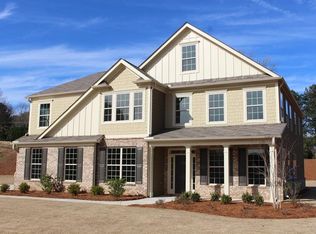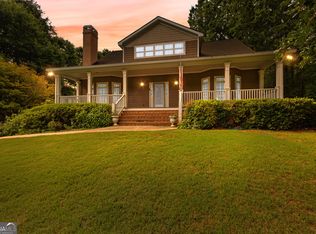Closed
$450,000
1259 Redwine Rd, Fayetteville, GA 30215
3beds
2,534sqft
Single Family Residence
Built in 1984
2.08 Acres Lot
$470,600 Zestimate®
$178/sqft
$2,569 Estimated rent
Home value
$470,600
$447,000 - $494,000
$2,569/mo
Zestimate® history
Loading...
Owner options
Explore your selling options
What's special
Welcome to your 3 Bedroom, 3 Full-Bath, Four-Sided Brick, Ranch Home in Beautiful Fayetteville! Spacious 2 acre lot. Just minutes from Peachtree City, shopping, and golf courses. All bedrooms are on the main level, Oversized Owners Suite with Walk-in closet, recently painted interior, new flooring, new lighting fixtures, new ceiling fans throughout. Large laundry room with washout sink. Breakfast room & separate dinning room off the kitchen. Partial finished basement with fireplace and full bath. Screened patio overlooking yard, quite and perfect for privacy. Outbuilding perfect for storage or workspace. Don't miss out on this home!
Zillow last checked: 8 hours ago
Listing updated: April 09, 2025 at 10:02am
Listed by:
Israel Nelson 678-633-9644,
Drake Realty of Greater Atlanta,
Ron Dawson 678-371-9457,
Drake Realty of Greater Atlanta
Bought with:
Alcira Real, 326322
Virtual Properties Realty.com
Source: GAMLS,MLS#: 10160556
Facts & features
Interior
Bedrooms & bathrooms
- Bedrooms: 3
- Bathrooms: 3
- Full bathrooms: 3
- Main level bathrooms: 2
- Main level bedrooms: 3
Dining room
- Features: Separate Room
Kitchen
- Features: Breakfast Area
Heating
- Central
Cooling
- Ceiling Fan(s), Central Air
Appliances
- Included: Dishwasher, Microwave, Oven/Range (Combo)
- Laundry: Common Area
Features
- Beamed Ceilings, High Ceilings, Master On Main Level, Split Bedroom Plan, Vaulted Ceiling(s), Walk-In Closet(s)
- Flooring: Hardwood, Laminate
- Basement: Bath Finished,Finished,Interior Entry,Partial,Unfinished
- Attic: Pull Down Stairs
- Number of fireplaces: 2
- Fireplace features: Basement, Family Room, Gas Starter, Masonry
Interior area
- Total structure area: 2,534
- Total interior livable area: 2,534 sqft
- Finished area above ground: 2,186
- Finished area below ground: 348
Property
Parking
- Parking features: Attached, Garage, Garage Door Opener, Kitchen Level, Side/Rear Entrance
- Has attached garage: Yes
Features
- Levels: Two
- Stories: 2
- Patio & porch: Deck, Screened
Lot
- Size: 2.08 Acres
- Features: Level, Open Lot
Details
- Additional structures: Shed(s)
- Parcel number: 050901025
- Special conditions: No Disclosure
Construction
Type & style
- Home type: SingleFamily
- Architectural style: Brick 4 Side,Ranch,Traditional
- Property subtype: Single Family Residence
Materials
- Brick
- Roof: Composition
Condition
- Resale
- New construction: No
- Year built: 1984
Utilities & green energy
- Sewer: Septic Tank
- Water: Public
- Utilities for property: Cable Available, Natural Gas Available, Phone Available
Community & neighborhood
Community
- Community features: None
Location
- Region: Fayetteville
- Subdivision: ROLLING MDWS
Other
Other facts
- Listing agreement: Exclusive Right To Sell
- Listing terms: Cash,Conventional,FHA,VA Loan
Price history
| Date | Event | Price |
|---|---|---|
| 7/7/2023 | Sold | $450,000+0.2%$178/sqft |
Source: | ||
| 5/23/2023 | Pending sale | $449,000$177/sqft |
Source: | ||
| 5/18/2023 | Listed for sale | $449,000+36.1%$177/sqft |
Source: | ||
| 9/1/2022 | Listing removed | $330,000$130/sqft |
Source: | ||
| 8/18/2022 | Listed for sale | $330,000+44.1%$130/sqft |
Source: | ||
Public tax history
| Year | Property taxes | Tax assessment |
|---|---|---|
| 2024 | $4,113 +1.3% | $151,536 +4% |
| 2023 | $4,060 +4.8% | $145,720 +4.6% |
| 2022 | $3,874 +26.5% | $139,280 +28.3% |
Find assessor info on the county website
Neighborhood: 30215
Nearby schools
GreatSchools rating
- 7/10Sara Harp Minter Elementary SchoolGrades: PK-5Distance: 2.3 mi
- 9/10Whitewater Middle SchoolGrades: 6-8Distance: 1.8 mi
- 9/10Whitewater High SchoolGrades: 9-12Distance: 2.5 mi
Schools provided by the listing agent
- Elementary: Sara Harp Minter
- Middle: Whitewater
- High: Whitewater
Source: GAMLS. This data may not be complete. We recommend contacting the local school district to confirm school assignments for this home.
Get a cash offer in 3 minutes
Find out how much your home could sell for in as little as 3 minutes with a no-obligation cash offer.
Estimated market value
$470,600
Get a cash offer in 3 minutes
Find out how much your home could sell for in as little as 3 minutes with a no-obligation cash offer.
Estimated market value
$470,600

