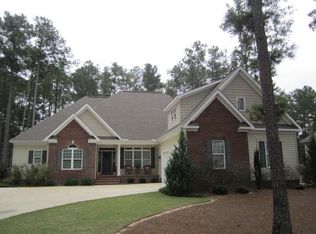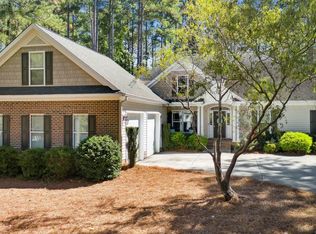This custom home has it all on an acre lot with a partially fenced back yard and salt water pool! A large home with four bedrooms, an office, and three and one-half baths. The open floor plan offers 10 ft ceilings in the main level common areas and all rooms are generous in size. Entertaining is a breeze with the dream kitchen boasting high-end appliances, expansive Level 4 granite counters, custom island, and large pantry. The master suite is your private retreat with a generous bedroom featuring a tray ceiling and large closets. The master bath offers a large walk-in shower and separate soaking tub. There is a second master suite located on the main level. Easy access, walk-in, floored, attic storage with built-in shelving (11'x22') so your 3-car garage can remain clutter free!
This property is off market, which means it's not currently listed for sale or rent on Zillow. This may be different from what's available on other websites or public sources.

