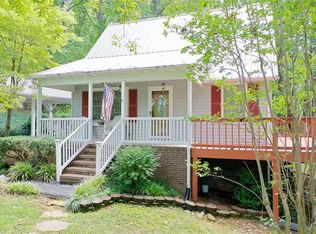Sold for $295,000
$295,000
1259 Pineview Rd, Randleman, NC 27317
3beds
1,873sqft
Stick/Site Built, Residential, Single Family Residence
Built in 1987
1.43 Acres Lot
$340,600 Zestimate®
$--/sqft
$1,822 Estimated rent
Home value
$340,600
$324,000 - $358,000
$1,822/mo
Zestimate® history
Loading...
Owner options
Explore your selling options
What's special
Welcome to this charming 3-bed, 3-bath home with a bonus room in Randleman! Exposed brick in the foyer and dining room adds to its allure, and a fireplace in the dining room is perfect for cozy evenings. The spacious floor plan allows for easy entertaining, with a large porch to enjoy North Carolina weather. The 2-car garage and paved driveway offer ample parking, and a whole-house generator ensures you'll never be left in the dark. The garage is nicely equipped with its own dedicated heating and air. The kitchen has ample counter space, and the laundry room has a sink and abundant storage. Sitting on 1.43 acres, this property offers plenty of space to enjoy the outdoors. The large outbuilding is perfect for storage or can be used as a she-shed or man cave. Schedule a tour today and make this charming Randleman property your new home!
Zillow last checked: 8 hours ago
Listing updated: April 11, 2024 at 08:48am
Listed by:
Nathan Smith 336-870-3084,
Real Broker LLC
Bought with:
Edith Dominguez, 288008
KELLER WILLIAMS REALTY
Source: Triad MLS,MLS#: 1103592 Originating MLS: Winston-Salem
Originating MLS: Winston-Salem
Facts & features
Interior
Bedrooms & bathrooms
- Bedrooms: 3
- Bathrooms: 3
- Full bathrooms: 3
- Main level bathrooms: 3
Primary bedroom
- Level: Main
- Dimensions: 13.08 x 14.58
Bedroom 2
- Level: Main
- Dimensions: 11.33 x 9.5
Bedroom 4
- Level: Main
- Dimensions: 10 x 10
Bonus room
- Level: Main
- Dimensions: 16.5 x 13.33
Dining room
- Level: Main
- Dimensions: 12 x 12.58
Kitchen
- Level: Main
- Dimensions: 18.08 x 10.33
Laundry
- Level: Main
- Dimensions: 7.83 x 7
Living room
- Level: Main
- Dimensions: 21.08 x 13.08
Sunroom
- Level: Main
- Dimensions: 13.33 x 7.67
Heating
- Forced Air, Propane
Cooling
- Central Air
Appliances
- Included: Dishwasher, Free-Standing Range, Electric Water Heater
- Laundry: Dryer Connection, Main Level, Washer Hookup
Features
- Ceiling Fan(s), Dead Bolt(s), Central Vacuum
- Flooring: Carpet, Vinyl, Wood
- Basement: Crawl Space
- Number of fireplaces: 1
- Fireplace features: Dining Room
Interior area
- Total structure area: 1,873
- Total interior livable area: 1,873 sqft
- Finished area above ground: 1,873
Property
Parking
- Parking features: Driveway
- Has uncovered spaces: Yes
Features
- Levels: One
- Stories: 1
- Pool features: None
Lot
- Size: 1.43 Acres
Details
- Additional structures: Storage
- Parcel number: 7753265853
- Zoning: RR
- Special conditions: Owner Sale
Construction
Type & style
- Home type: SingleFamily
- Property subtype: Stick/Site Built, Residential, Single Family Residence
Materials
- Brick
Condition
- Year built: 1987
Utilities & green energy
- Sewer: Septic Tank
- Water: Well
Community & neighborhood
Location
- Region: Randleman
Other
Other facts
- Listing agreement: Exclusive Right To Sell
- Listing terms: Cash,Conventional,FHA,USDA Loan,VA Loan
Price history
| Date | Event | Price |
|---|---|---|
| 6/28/2023 | Sold | $295,000+0.9% |
Source: | ||
| 5/7/2023 | Pending sale | $292,500 |
Source: | ||
| 5/5/2023 | Price change | $292,500-0.8% |
Source: | ||
| 4/26/2023 | Listed for sale | $295,000+7.3% |
Source: | ||
| 8/17/2022 | Sold | $275,000+1.9% |
Source: | ||
Public tax history
| Year | Property taxes | Tax assessment |
|---|---|---|
| 2025 | $1,751 +1.5% | $265,300 |
| 2024 | $1,724 | $265,300 |
| 2023 | $1,724 +30.5% | $265,300 +57.1% |
Find assessor info on the county website
Neighborhood: 27317
Nearby schools
GreatSchools rating
- 2/10Randleman Middle SchoolGrades: 5-8Distance: 3.7 mi
- 3/10Randleman HighGrades: 9-12Distance: 3.8 mi
- 5/10New Market ElementaryGrades: K-5Distance: 4.5 mi
Schools provided by the listing agent
- Elementary: New Market
- Middle: Randleman
- High: Randleman
Source: Triad MLS. This data may not be complete. We recommend contacting the local school district to confirm school assignments for this home.
Get a cash offer in 3 minutes
Find out how much your home could sell for in as little as 3 minutes with a no-obligation cash offer.
Estimated market value$340,600
Get a cash offer in 3 minutes
Find out how much your home could sell for in as little as 3 minutes with a no-obligation cash offer.
Estimated market value
$340,600
