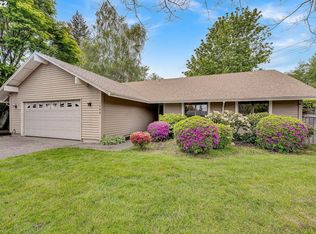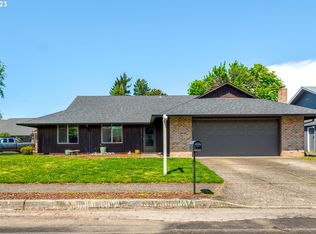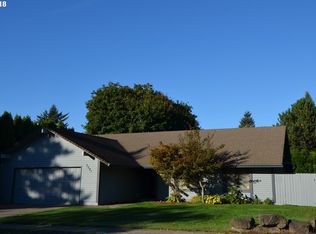Sold
$487,000
1259 NE 30th Ln, Gresham, OR 97030
3beds
1,520sqft
Residential, Single Family Residence
Built in 1978
0.25 Acres Lot
$486,500 Zestimate®
$320/sqft
$2,640 Estimated rent
Home value
$486,500
$457,000 - $521,000
$2,640/mo
Zestimate® history
Loading...
Owner options
Explore your selling options
What's special
This beautifully updated one level home, boasts 3 bedrooms, 2 bathrooms & over 1520 sqft of comfortable living space. As you step inside you are greeted with vaulted ceilings that create and open & airy atmosphere, complimented by the hardwood floors that flow throughout. The heart of this home in the recently renovated kitchen, featuring quartz counters & stainless appliances, making it a chef's delight. The bathrooms have also been tastefully updated ensuring both style and functionality. Situated on a 1/4-acre lot, outdoor living is a pleasure with a massive, covered deck perfect for entertaining or simply enjoying the serene surroundings. Parking is a breeze with a convenient 2-car attached garage & a bonus 1-car detached garage/shop. Plus, there is an additional RV parking pad. Schedule a showing today, you won't be disappointed!
Zillow last checked: 8 hours ago
Listing updated: May 13, 2024 at 08:00am
Listed by:
Jean Adcock 503-810-3235,
RE/MAX Advantage Group
Bought with:
Emilio Fontana, 920200114
Premiere Property Group, LLC
Source: RMLS (OR),MLS#: 24427709
Facts & features
Interior
Bedrooms & bathrooms
- Bedrooms: 3
- Bathrooms: 2
- Full bathrooms: 2
- Main level bathrooms: 2
Primary bedroom
- Features: Bathroom, Sliding Doors, Double Closet, Walkin Shower
- Level: Main
- Area: 143
- Dimensions: 13 x 11
Bedroom 2
- Features: Closet Organizer
- Level: Main
- Area: 110
- Dimensions: 11 x 10
Bedroom 3
- Features: Closet
- Level: Main
- Area: 110
- Dimensions: 11 x 10
Dining room
- Features: Hardwood Floors, Vaulted Ceiling
- Level: Main
- Area: 99
- Dimensions: 11 x 9
Family room
- Features: Fireplace, Hardwood Floors
- Level: Main
- Area: 169
- Dimensions: 13 x 13
Kitchen
- Features: Deck, Hardwood Floors, Island, Pantry, Sliding Doors, Quartz
- Level: Main
- Area: 143
- Width: 11
Living room
- Features: Sunken
- Level: Main
- Area: 192
- Dimensions: 16 x 12
Heating
- Forced Air, Fireplace(s)
Cooling
- Central Air
Appliances
- Included: Dishwasher, Disposal, Double Oven, Free-Standing Range, Free-Standing Refrigerator, Microwave, Stainless Steel Appliance(s), Washer/Dryer, Gas Water Heater
- Laundry: Laundry Room
Features
- High Speed Internet, Vaulted Ceiling(s), Closet Organizer, Closet, Kitchen Island, Pantry, Quartz, Sunken, Bathroom, Double Closet, Walkin Shower, Tile
- Flooring: Hardwood, Wall to Wall Carpet
- Doors: Sliding Doors
- Windows: Vinyl Frames
- Basement: Crawl Space
- Number of fireplaces: 1
- Fireplace features: Gas
Interior area
- Total structure area: 1,520
- Total interior livable area: 1,520 sqft
Property
Parking
- Total spaces: 3
- Parking features: Driveway, RV Access/Parking, RV Boat Storage, Garage Door Opener, Attached, Carport, Detached
- Attached garage spaces: 3
- Has carport: Yes
- Has uncovered spaces: Yes
Accessibility
- Accessibility features: Garage On Main, Ground Level, Main Floor Bedroom Bath, One Level, Parking, Utility Room On Main, Walkin Shower, Accessibility
Features
- Stories: 1
- Patio & porch: Covered Deck, Porch, Deck
- Exterior features: Yard
- Fencing: Fenced
Lot
- Size: 0.25 Acres
- Features: Cul-De-Sac, Level, Sprinkler, SqFt 10000 to 14999
Details
- Additional structures: RVParking, RVBoatStorage, Workshop
- Parcel number: R119666
Construction
Type & style
- Home type: SingleFamily
- Architectural style: NW Contemporary,Ranch
- Property subtype: Residential, Single Family Residence
Materials
- Cedar
- Foundation: Concrete Perimeter
- Roof: Composition
Condition
- Updated/Remodeled
- New construction: No
- Year built: 1978
Details
- Warranty included: Yes
Utilities & green energy
- Gas: Gas
- Sewer: Public Sewer
- Water: Public
Community & neighborhood
Location
- Region: Gresham
- Subdivision: Bramblemead
Other
Other facts
- Listing terms: Cash,Conventional,FHA,FMHA Loan,State GI Loan,VA Loan
- Road surface type: Paved
Price history
| Date | Event | Price |
|---|---|---|
| 5/13/2024 | Sold | $487,000-0.6%$320/sqft |
Source: | ||
| 4/15/2024 | Pending sale | $490,000$322/sqft |
Source: | ||
| 4/12/2024 | Listed for sale | $490,000+104.2%$322/sqft |
Source: | ||
| 10/4/2013 | Sold | $239,950+76.4%$158/sqft |
Source: | ||
| 10/17/1997 | Sold | $136,000$89/sqft |
Source: Public Record | ||
Public tax history
| Year | Property taxes | Tax assessment |
|---|---|---|
| 2025 | $5,479 +9% | $269,220 +7.5% |
| 2024 | $5,025 +9.8% | $250,430 +3% |
| 2023 | $4,578 +2.9% | $243,140 +3% |
Find assessor info on the county website
Neighborhood: North Central
Nearby schools
GreatSchools rating
- 2/10Highland Elementary SchoolGrades: K-5Distance: 0.5 mi
- 1/10Clear Creek Middle SchoolGrades: 6-8Distance: 1 mi
- 4/10Gresham High SchoolGrades: 9-12Distance: 1 mi
Schools provided by the listing agent
- Elementary: Highland
- Middle: Clear Creek
- High: Gresham
Source: RMLS (OR). This data may not be complete. We recommend contacting the local school district to confirm school assignments for this home.
Get a cash offer in 3 minutes
Find out how much your home could sell for in as little as 3 minutes with a no-obligation cash offer.
Estimated market value
$486,500
Get a cash offer in 3 minutes
Find out how much your home could sell for in as little as 3 minutes with a no-obligation cash offer.
Estimated market value
$486,500


