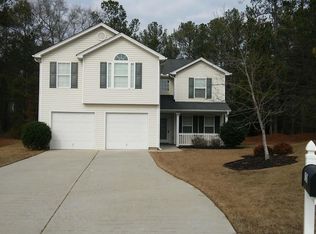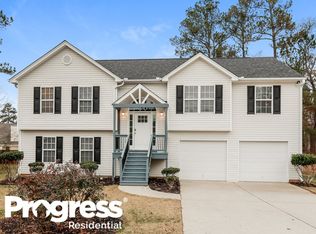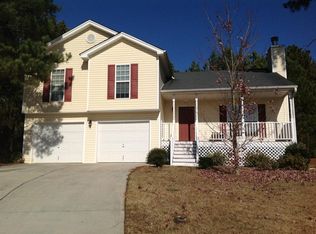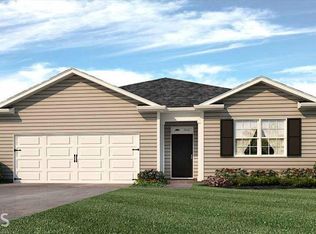Your next home resides on a quiet cul-de-sac lot in a family oriented neighborhood w/ community pool & playground. 1 mi from schools, 3mi from shopping & recreation. 4BR/2.5 BA. Greatroom w/ new carpet & frplc. Kitchen features white cabinets, granite counters, stone backsplash & black appliances. Breakf, Kit, Separate Dining Room & foyer w/ nearly new upgraded laminate plank flooring. All bedrooms good sized w/ ample closets. Master Suite is huge and airy w/ ad'l office/nursery room attached. Ma Ba has new tiled shower, sep garden tub, dual vanity, commode rm & walk in closet. Hall bath is much larger than standard w/ dual sink vanity, sep tub & commode room & travertine tile. The upstairs laundry room is also tiled.2 Car garage w/ openers & storage.
This property is off market, which means it's not currently listed for sale or rent on Zillow. This may be different from what's available on other websites or public sources.



