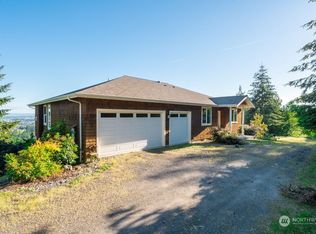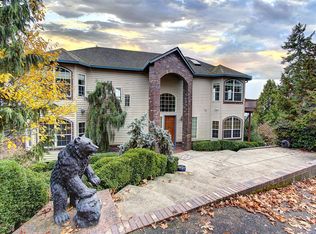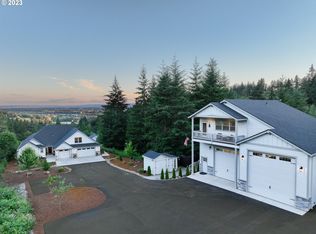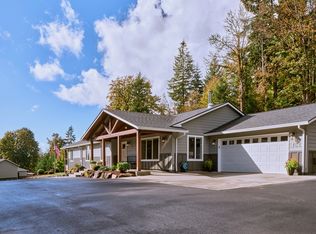Sold
Listed by:
Kim Nelson,
John L. Scott, Inc.
Bought with: ZNonMember-Office-MLS
$972,500
1259 Insel Road, Woodland, WA 98674
3beds
3,084sqft
Single Family Residence
Built in 2002
6.2 Acres Lot
$983,100 Zestimate®
$315/sqft
$3,541 Estimated rent
Home value
$983,100
$875,000 - $1.10M
$3,541/mo
Zestimate® history
Loading...
Owner options
Explore your selling options
What's special
Discover this beautifully maintained view home offering refined living in the desirable River Run neighborhood. Privately situated on its quiet 6.2 acres and thoughtfully designed, this home features lofty river, valley and territorial views, visible from multiple rooms and the expansive wrap-around deck. Inside you’ll find quality finishes throughout, including hardwood flooring, custom millwork and upscale cabinetry that elevate every space. The main-level primary suite provides comfort and convenience, while two additional bedrooms and bonus room offer flexibility for guests, hobbies or entertainment. A hidden gem awaits: A secret quilting/hobby room, perfect for creatives seeking a peaceful, inspiring retreat. Welcome home!
Zillow last checked: 8 hours ago
Listing updated: October 27, 2025 at 04:05am
Listed by:
Kim Nelson,
John L. Scott, Inc.
Bought with:
Non Member ZDefault
ZNonMember-Office-MLS
Source: NWMLS,MLS#: 2381643
Facts & features
Interior
Bedrooms & bathrooms
- Bedrooms: 3
- Bathrooms: 3
- Full bathrooms: 2
- 1/2 bathrooms: 1
- Main level bathrooms: 1
- Main level bedrooms: 1
Primary bedroom
- Level: Main
Bathroom full
- Level: Main
Other
- Level: Lower
Entry hall
- Level: Main
Kitchen with eating space
- Level: Main
Living room
- Level: Main
Utility room
- Level: Main
Heating
- Fireplace, Forced Air, Heat Pump, Electric, Propane
Cooling
- Heat Pump
Appliances
- Included: Dishwasher(s), Disposal, Dryer(s), Microwave(s), Refrigerator(s), Stove(s)/Range(s), Washer(s), Garbage Disposal
Features
- Bath Off Primary, Central Vacuum, Walk-In Pantry
- Flooring: Ceramic Tile, Hardwood, Vinyl, Carpet
- Windows: Double Pane/Storm Window
- Basement: None
- Number of fireplaces: 1
- Fireplace features: Gas, Main Level: 1, Fireplace
Interior area
- Total structure area: 3,084
- Total interior livable area: 3,084 sqft
Property
Parking
- Total spaces: 3
- Parking features: Attached Garage
- Attached garage spaces: 3
Features
- Levels: Two
- Stories: 2
- Entry location: Main
- Patio & porch: Bath Off Primary, Built-In Vacuum, Double Pane/Storm Window, Fireplace, Jetted Tub, Security System, Sprinkler System, Vaulted Ceiling(s), Walk-In Closet(s), Walk-In Pantry, Wired for Generator
- Spa features: Bath
Lot
- Size: 6.20 Acres
- Features: High Speed Internet
- Topography: Level,Partial Slope
- Residential vegetation: Garden Space
Details
- Parcel number: EA0702035
- Special conditions: Standard
- Other equipment: Wired for Generator
Construction
Type & style
- Home type: SingleFamily
- Architectural style: Traditional
- Property subtype: Single Family Residence
Materials
- Cement Planked, Cement Plank
- Roof: Composition
Condition
- Good
- Year built: 2002
- Major remodel year: 2002
Utilities & green energy
- Sewer: Septic Tank
- Water: Shared Well
- Utilities for property: Wiline Networks
Community & neighborhood
Security
- Security features: Security System
Location
- Region: Woodland
- Subdivision: Green Mountain
HOA & financial
HOA
- HOA fee: $1,200 annually
- Association phone: 714-469-3321
Other
Other facts
- Listing terms: Cash Out,Conventional,FHA,VA Loan
- Cumulative days on market: 87 days
Price history
| Date | Event | Price |
|---|---|---|
| 9/26/2025 | Sold | $972,500-1.3%$315/sqft |
Source: | ||
| 8/27/2025 | Pending sale | $985,000$319/sqft |
Source: | ||
| 6/2/2025 | Listed for sale | $985,000+57.6%$319/sqft |
Source: | ||
| 1/4/2008 | Sold | $625,000+750.3%$203/sqft |
Source: Public Record Report a problem | ||
| 3/22/2002 | Sold | $73,500$24/sqft |
Source: | ||
Public tax history
| Year | Property taxes | Tax assessment |
|---|---|---|
| 2024 | $6,753 +25.6% | $731,560 -3.8% |
| 2023 | $5,377 -20.7% | $760,110 -5.3% |
| 2022 | $6,780 | $802,320 +26.7% |
Find assessor info on the county website
Neighborhood: 98674
Nearby schools
GreatSchools rating
- 7/10Woodland Middle SchoolGrades: 5-8Distance: 2.2 mi
- 4/10Woodland High SchoolGrades: 9-12Distance: 1.3 mi
- 8/10North Fork Elementary SchoolGrades: K-4Distance: 0.9 mi
Schools provided by the listing agent
- Elementary: North Fork Elementary
- Middle: Woodland Mid
- High: Woodland High
Source: NWMLS. This data may not be complete. We recommend contacting the local school district to confirm school assignments for this home.
Get a cash offer in 3 minutes
Find out how much your home could sell for in as little as 3 minutes with a no-obligation cash offer.
Estimated market value
$983,100



