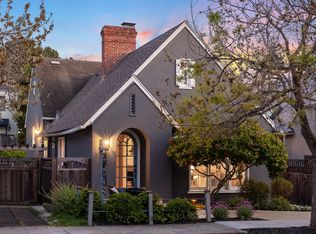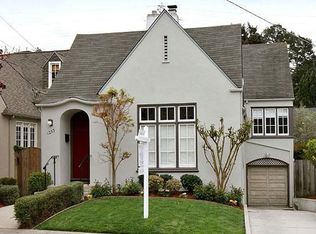Nestled on a serene Crocker Highlands setting on level property, this four-bedroom, three-bath home is flanked by gardens, including a secluded, trellised stone terrace. Refurbishments throughout commingle with well-maintained vintage 20s traits, as in the baths and kitchen, all updated, which equip the home for everyday enjoyment and efficiency. Abundant living space culminates in a renovated top-floor suite featuring a vaulted, sky-lighted ceiling, full bathroom, and bountiful closet space, embodying a self-contained, radiant retreat.Graced with well-preserved original elements, they feature hardwood floors and banks of casement windows that generate opulent light. The formal living room also showcases an upgraded gas fireplace, maintaining its original mantle, revitalized with a granite surround. Within the formal dining room, a built-in hutch offers butlers-pantry-style storage and display. Remodeled to harmonize with the homes period sensibility, the kitchen unites black-and-white elements in a classic style pairing. Facilitating al fresco dining, the kitchen opens to the exterior, where the enclosed back terrace, outlined by trees including manicured citrus, olive, and espaliered apple, forms a grilling, dining, and reclining spot with wine-country ambiance.Opening directly to this outdoor oasis, a lower-level studio with full bathroom offers options as a tranquil light-filled study, family-entertainment room, or en-suite bedroom. Its separate entry, a glass double-door opening to the garden, befits it as in-law or au pair accommodations. The homes second level presents three bedrooms served by a full bath. Within the master, a pair of closets bookends a windowed alcove with built-in bureau. An attached garage expands the homes storage. Within close proximity of this serene, untrafficked location, conveniences abound including neighborhood shops, restaurants, highly rated schools, transportation options and highway access.
This property is off market, which means it's not currently listed for sale or rent on Zillow. This may be different from what's available on other websites or public sources.

