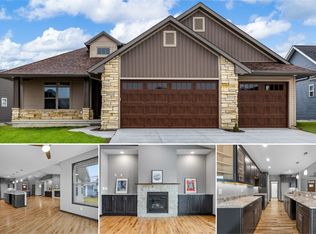Walk to Echo Hill Elementary and Oak Ridge Middle School. The main level features a split bedroom floor plan which makes for a large, open living room. There is a gas fireplace with custom stone and vaulted ceilings that give such an open, airy feeling. The master suite features a large walk-in tiled shower and stand alone soaking tub with a laundry room that leads right into the master closet. Quartz countertops, stainless steal appliances and a farm sink in the kitchen with a large center island for all of your guests to hang out at. The basement is already finished with two bedrooms that have huge closets, a full bathroom, rec room and plenty of storage. With over 25 years of building and remodeling experience in the Cedar Rapids/Marion area, ICON Builders prides itself in quality workmanship. Enjoy this neighborhood that is close to shopping, schools and Rockwell yet you get that "country" feel.
This property is off market, which means it's not currently listed for sale or rent on Zillow. This may be different from what's available on other websites or public sources.

