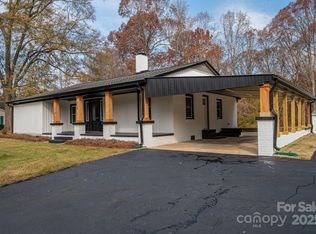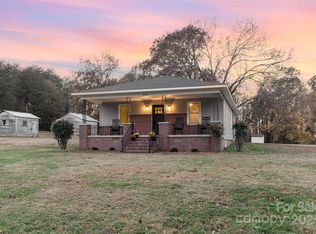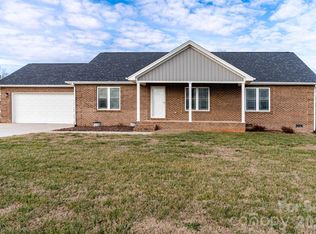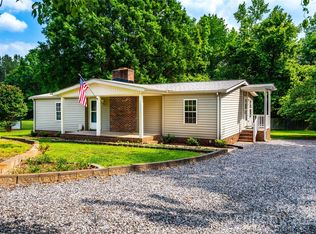The Hardin Rd. Hero. This home is priced right at recent appraisal price! Completely updated both inside and out to include landscaping and thousands worth of concrete! With over 3.26 acres this lot is one of the best in the county! Hone is immaculate and shows like new on the inside! 3 bedrooms, 2 bathrooms, and NO RESTRICTIONS mean plenty of space to stretch out and enjoy both inside and out. Come and see this home for yourself today! While it's an overused phrase now-a-days, this home truly is a rare find and a must see!
Active
$395,000
1259 Hardin Rd, Dallas, NC 28034
3beds
1,623sqft
Est.:
Modular
Built in 2020
3.26 Acres Lot
$394,000 Zestimate®
$243/sqft
$-- HOA
What's special
- 200 days |
- 613 |
- 29 |
Zillow last checked: 8 hours ago
Listing updated: October 08, 2025 at 06:44am
Listing Provided by:
Robert McClure Jr rmcclure@mccluregrouprealty.com,
McClure Group Realty LLC
Source: Canopy MLS as distributed by MLS GRID,MLS#: 4281282
Tour with a local agent
Facts & features
Interior
Bedrooms & bathrooms
- Bedrooms: 3
- Bathrooms: 2
- Full bathrooms: 2
- Main level bedrooms: 3
Primary bedroom
- Level: Main
Heating
- Central
Cooling
- Central Air
Appliances
- Included: Dishwasher, Microwave, Oven, Refrigerator
- Laundry: Inside
Features
- Has basement: No
Interior area
- Total structure area: 1,623
- Total interior livable area: 1,623 sqft
- Finished area above ground: 1,623
- Finished area below ground: 0
Property
Parking
- Parking features: Detached Carport, Driveway
- Has carport: Yes
- Has uncovered spaces: Yes
Features
- Levels: One
- Stories: 1
Lot
- Size: 3.26 Acres
Details
- Parcel number: 302081
- Zoning: R
- Special conditions: Standard
Construction
Type & style
- Home type: SingleFamily
- Architectural style: Ranch
- Property subtype: Modular
Materials
- Vinyl
- Foundation: Crawl Space
Condition
- New construction: No
- Year built: 2020
Utilities & green energy
- Sewer: Septic Installed
- Water: Well
Community & HOA
Community
- Subdivision: None
Location
- Region: Dallas
Financial & listing details
- Price per square foot: $243/sqft
- Tax assessed value: $315,500
- Annual tax amount: $3,357
- Date on market: 7/14/2025
- Cumulative days on market: 167 days
- Listing terms: Cash,Conventional,FHA,VA Loan
- Road surface type: Concrete, Paved
Estimated market value
$394,000
$374,000 - $414,000
$2,297/mo
Price history
Price history
| Date | Event | Price |
|---|---|---|
| 9/15/2025 | Price change | $395,000-2.2%$243/sqft |
Source: | ||
| 8/13/2025 | Pending sale | $404,000$249/sqft |
Source: | ||
| 7/14/2025 | Listed for sale | $404,000+18.8%$249/sqft |
Source: | ||
| 6/16/2025 | Sold | $340,000-15%$209/sqft |
Source: | ||
| 6/8/2025 | Pending sale | $400,000$246/sqft |
Source: | ||
Public tax history
Public tax history
| Year | Property taxes | Tax assessment |
|---|---|---|
| 2025 | $3,357 +49% | $324,930 +3% |
| 2024 | $2,253 +2.7% | $315,500 |
| 2023 | $2,193 +38.8% | $315,500 +83.8% |
Find assessor info on the county website
BuyAbility℠ payment
Est. payment
$2,277/mo
Principal & interest
$1859
Property taxes
$280
Home insurance
$138
Climate risks
Neighborhood: 28034
Nearby schools
GreatSchools rating
- 2/10Kiser Elementary SchoolGrades: 3-5Distance: 5.8 mi
- 2/10William C Friday Middle SchoolGrades: 6-8Distance: 4.3 mi
- 4/10North Gaston High SchoolGrades: 9-12Distance: 4.3 mi
- Loading
- Loading




