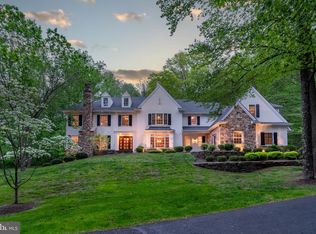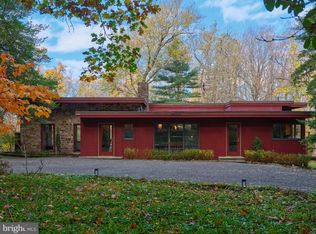Welcome to 1259 Eagle Road, a gorgeous custom-built home designed to capture the beauty of a pristine outdoor backdrop from every room. Along the winding driveway, you will be taken in by the lush rolling lawns and deep green leafy canopy of surrounding woods. Perfectly landscaped to accentuate nature with splashes of perennial gardens, this property offers the best that quintessential Bucks County can offer. Don't be fooled by the exterior contemporary style...inside you will get lost in the rich, gleaming h/w floors (2007), warm neutral color palette, elegant clean lines, large expanses of windows featuring outdoor scapes that take your breath away, and an open airy floor plan. Enter the vaulted foyer and take in a L/R which centers around a striking brick f/p wall with slate hearth and 2-story b/in bookcases with charming rolling ladder. Sun-drenched sliding glass doors open to a lovely deck that overlooks the rolling front lawns. Turn the corner and the dual-sided f/p wall continues in the cozy yet spacious F/R with b/in wet bar. Rich h/w floors continue into the adjacent D/R which provides ample room for a large gathering, windows spotlighting woods dappled with sunlight and sliding glass doors to another outdoor deck. The kitchen connects to the D/R with a large pass-through that makes serving easy. The warm, inviting kitchen has crisp white wood cabinets, Corian & wood block counters, stunning Mexican tile backsplash and breakfast bar. This well-designed kitchen offers generous counters & storage, BRAND NEW STAINLESS STEEL APPLIANCES double ovens, refrigerator and dishwasher, glass cooktop, b/in microwave and a show-stopping view of the outdoor pool. An adjacent breakfast room addition offers priceless 4-season wooded views and seamless indoor/outdoor entertaining through 4 sliding doors opening to the composite pool deck (2015) and shady vine-covered pergola. A private den, mud room/laundry area with add'l storage and powder room complete the 1st floor. The 2nd level features a vaulted master B/R, 4 large closets, triple sliding doors to an elevated deck and luxurious ensuite bath with dual wood vanities, jetted tub & stall shower. Two other vaulted B/Rs share a nicely appointed hall bath. Don't miss the full unf. basement with extensive storage. Well updated w/new walkways/pavers (2017), roof (2016), HVAC (2008), replacement sliders & most windows, pool(resurfaced-2019), retiled(2015), new filter (2019)Meyco safety cover(2015). A truly turn key property.
This property is off market, which means it's not currently listed for sale or rent on Zillow. This may be different from what's available on other websites or public sources.

