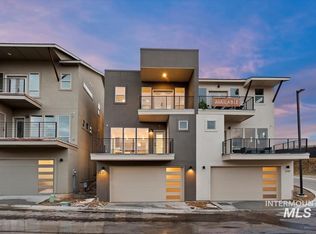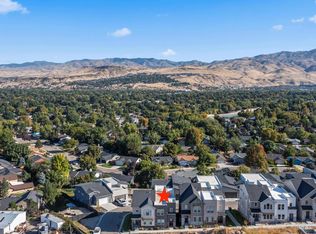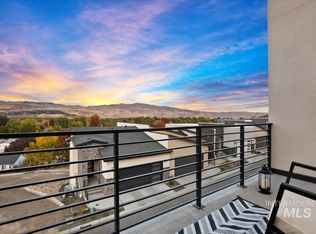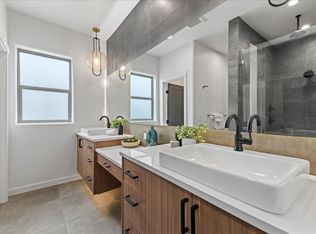Sold
Price Unknown
1259 E Echelon Ridge Ln, Boise, ID 83716
3beds
3baths
2,320sqft
Townhouse
Built in 2022
2,613.6 Square Feet Lot
$625,100 Zestimate®
$--/sqft
$2,777 Estimated rent
Home value
$625,100
$594,000 - $656,000
$2,777/mo
Zestimate® history
Loading...
Owner options
Explore your selling options
What's special
*Prices have been dropped 15%!* Seeing the snow atop the foothills and wishing you could see that every single day from the comfort of your own home? Well, you can! These LUXURY TOWNHOMES sit along the edge of the Boise Bench, capturing BREATHTAKING VIEWS. Element Construction did not miss a beat on these gorgeous smart homes with easy access to Barber Park, Boise Downtown, Greenbelt, Micron, Boise Airport, freeway, shopping, restaurants, & more! Each townhome has a private, oversized garage (21'W x 31'D, 9' door) w/plenty of storage potential. Enjoy the views of the valley and TableRock from your balcony - one on each level! Zero maintenance living means the HOA takes care of everything exterior so you can lock-n-go anytime if you love to travel or head south for the winter. For more information about the finishes & amenities in these Echelon Ridge townhomes, please visit today! *Photos Similar*
Zillow last checked: 8 hours ago
Listing updated: March 06, 2023 at 02:11pm
Listed by:
Shaun Urwin 208-989-4811,
Better Homes & Gardens 43North,
Lisa Cunningham 208-562-7887,
Better Homes & Gardens 43North
Bought with:
Amber Stockert
Keller Williams Realty Boise
Source: IMLS,MLS#: 98862663
Facts & features
Interior
Bedrooms & bathrooms
- Bedrooms: 3
- Bathrooms: 3
Primary bedroom
- Level: Upper
- Area: 315
- Dimensions: 15 x 21
Bedroom 2
- Level: Upper
- Area: 130
- Dimensions: 10 x 13
Bedroom 3
- Level: Upper
- Area: 77
- Dimensions: 7 x 11
Kitchen
- Level: Main
- Area: 120
- Dimensions: 10 x 12
Office
- Level: Main
- Area: 143
- Dimensions: 13 x 11
Heating
- Forced Air, Natural Gas
Cooling
- Central Air
Appliances
- Included: Gas Water Heater, Dishwasher, Disposal, Microwave, Oven/Range Built-In
Features
- Bath-Master, Bed-Master Main Level, Split Bedroom, Den/Office, Great Room, Double Vanity, Walk-In Closet(s), Breakfast Bar, Pantry, Kitchen Island, Granit/Tile/Quartz Count, Number of Baths Upper Level: 2
- Has basement: No
- Number of fireplaces: 1
- Fireplace features: One
Interior area
- Total structure area: 2,320
- Total interior livable area: 2,320 sqft
- Finished area above ground: 2,320
- Finished area below ground: 0
Property
Parking
- Total spaces: 2
- Parking features: Attached
- Attached garage spaces: 2
Features
- Levels: Tri-Level
- Has view: Yes
Lot
- Size: 2,613 sqft
- Features: Sm Lot 5999 SF, Sidewalks, Views, Auto Sprinkler System, Full Sprinkler System, Pressurized Irrigation Sprinkler System
Details
- Parcel number: R2082240320
Construction
Type & style
- Home type: Townhouse
- Property subtype: Townhouse
Materials
- Frame, Stone, Stucco
- Foundation: Crawl Space
- Roof: Composition,Architectural Style
Condition
- New Construction
- New construction: Yes
- Year built: 2022
Details
- Builder name: Element Construction
Utilities & green energy
- Water: Public
- Utilities for property: Sewer Connected, Cable Connected
Community & neighborhood
Location
- Region: Boise
- Subdivision: Echelon Ridge
HOA & financial
HOA
- Has HOA: Yes
- HOA fee: $3,702 annually
Other
Other facts
- Listing terms: Cash,Conventional,FHA,VA Loan
- Ownership: Fee Simple
- Road surface type: Paved
Price history
Price history is unavailable.
Public tax history
| Year | Property taxes | Tax assessment |
|---|---|---|
| 2025 | $3,809 +41.2% | $557,900 +2.4% |
| 2024 | $2,697 +93.1% | $544,700 +39.2% |
| 2023 | $1,397 +3.1% | $391,300 +142.9% |
Find assessor info on the county website
Neighborhood: Southeast Boise
Nearby schools
GreatSchools rating
- 8/10Liberty Elementary SchoolGrades: PK-6Distance: 0.6 mi
- 8/10Les Bois Junior High SchoolGrades: 6-9Distance: 2 mi
- 9/10Timberline High SchoolGrades: 10-12Distance: 1.2 mi
Schools provided by the listing agent
- Elementary: Liberty
- Middle: Les Bois
- High: Timberline
- District: Boise School District #1
Source: IMLS. This data may not be complete. We recommend contacting the local school district to confirm school assignments for this home.



