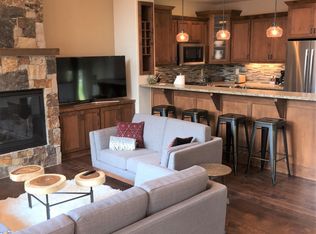**Available in 2025 from August 27th & for the holiday season 2025/2026**
Step into luxury living with this stunning contemporary home, brought to you by Vacation Rental Co., in Graystone on the Green. Situated on the outer circle of the subdivision, you'll be treated to breathtaking views of The Steamboat Ski Area, Flat Top Mountains, Rollingstone Ranch Golf Course, Emerald Mountain, and Sleeping Giant.
This home boasts an abundance of natural light streaming in through oversized windows. It's perfect for those with an active lifestyle in Steamboat, as the functional floor plan & large garage provide plenty of storage space for all your recreational gear.
Equipped with state-of-the-art smart home technology, including a Sonos sound system and programmable Lutron power shades and lighting, both the interior and exterior are designed for convenience and comfort. Radiant in floor heat for the winter and central A/C for the summer will help keep the home at a comfortable temperature year round.
The main level features a covered wrap-around deck accessible from both the living room and kitchen, ideal for entertaining. The primary bedroom on this level includes a luxurious 5-piece bath, as well as a private covered deck with stunning South Valley views.
The kitchen is a chef's dream, complete with a walk-in pantry, built in espresso maker, top-tier appliances including Wolf, Bosch, Thermadore, and Miele, and a spacious leathered marble island.
Downstairs, you'll find two bedrooms with ensuite bathrooms, a spacious family room with a built-in entertainment system, and a laundry room. Step outside through the sliding glass door to enjoy the covered patio and hot tub, or cozy up around the built-in gas firepit in the backyard.
Digital nomads should head up from the mudroom to discover the fourth bedroom with an ensuite bathroom and private deck overlooking the Ski Mountain, currently set up as an office.
Conveniently located just minutes from the Ski Area Base and Downtown, where you'll find a variety of shopping and dining options. Plus, you're one of the closest homes in the neighborhood to the Rollingstone Ranch Golf Course's Clubhouse. In just a few steps you are on the green and ready to go.
Owner pays for all utilities. In the winter guests are required to shovel off the front steps & in the summer may be asked to water the lawn.
Rent varies from month to month depending on the season. Please inquire about monthly pricing.
House for rent
Accepts Zillow applicationsSpecial offer
$17,000/mo
1259 Clubhouse Cir, Steamboat Springs, CO 80487
4beds
3,584sqft
Price may not include required fees and charges.
Single family residence
Available now
No pets
Central air, ceiling fan
In unit laundry
Attached garage parking
Radiant
What's special
Built-in gas firepitHot tubPrivate deckBreathtaking viewsCovered wrap-around deckRadiant in floor heatWalk-in pantry
- 114 days |
- -- |
- -- |
Travel times
Facts & features
Interior
Bedrooms & bathrooms
- Bedrooms: 4
- Bathrooms: 5
- Full bathrooms: 5
Rooms
- Room types: Office
Heating
- Radiant
Cooling
- Central Air, Ceiling Fan
Appliances
- Included: Dishwasher, Dryer, Washer
- Laundry: In Unit
Features
- Ceiling Fan(s)
- Flooring: Hardwood
- Windows: Window Coverings
- Furnished: Yes
Interior area
- Total interior livable area: 3,584 sqft
Property
Parking
- Parking features: Attached, Garage
- Has attached garage: Yes
- Details: Contact manager
Features
- Exterior features: Bicycle storage, Gas Firepit in Backyard, Heating system: Radiant, Rollingstone Golf Course Access, Top of the line kitchen amenities, Utilities included in rent, built in stereo system
- Has spa: Yes
- Spa features: Hottub Spa
Details
- Parcel number: 288900005
Construction
Type & style
- Home type: SingleFamily
- Property subtype: Single Family Residence
Community & HOA
Location
- Region: Steamboat Springs
Financial & listing details
- Lease term: 1 Month
Price history
| Date | Event | Price |
|---|---|---|
| 7/11/2025 | Listed for rent | $17,000$5/sqft |
Source: Zillow Rentals | ||
| 5/22/2025 | Listing removed | $17,000$5/sqft |
Source: Zillow Rentals | ||
| 4/2/2025 | Listed for rent | $17,000$5/sqft |
Source: Zillow Rentals | ||
| 10/3/2024 | Listing removed | $17,000$5/sqft |
Source: Zillow Rentals | ||
| 9/5/2024 | Listed for rent | $17,000$5/sqft |
Source: Zillow Rentals | ||
Neighborhood: 80487
- Special offer! Rates vary based on the month. Please inquire about your specific dates and we can get you a quote.

