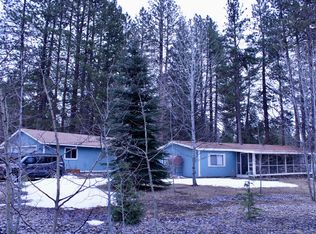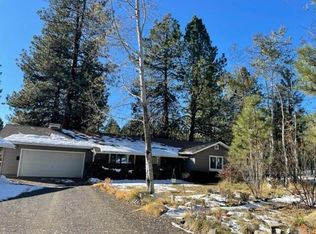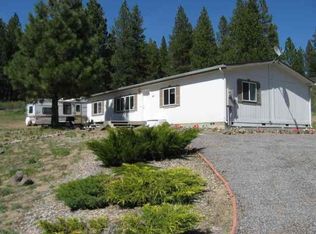Sold for $270,000 on 07/17/25
$270,000
1259 Chocktoot St, Chiloquin, OR 97624
3beds
1,620sqft
MobileManufactured
Built in 1984
2.42 Acres Lot
$272,100 Zestimate®
$167/sqft
$842 Estimated rent
Home value
$272,100
$245,000 - $302,000
$842/mo
Zestimate® history
Loading...
Owner options
Explore your selling options
What's special
Private home on 2.42 acre beautiful lot with lots of pine and aspen trees.This home has a covered front porch, an enclosed back porch with laminate flooring. a wrap around deck and under ground sprinklers in the lawn area. Home roof was new in 2015 and the home has newer exterior paint and some new interior paint. Open floor plan. Riding mower and garden wagon are included. Located near hunting, fishing, boating, hiking, bird watching, nature casino and Crater Lake National Park.
Facts & features
Interior
Bedrooms & bathrooms
- Bedrooms: 3
- Bathrooms: 2
- Full bathrooms: 2
Heating
- Forced air
Features
- Shower/Tub Combo, Vaulted Ceiling(s), Open Floorplan
- Windows: Aluminum Frames
- Common walls with other units/homes: No Common Walls
Interior area
- Total interior livable area: 1,620 sqft
Property
Parking
- Total spaces: 2
- Parking features: Off-street, Garage
Features
- Levels: One
- Exterior features: Wood
Lot
- Size: 2.42 Acres
- Features: Fenced, Landscaped, Garden, Level, Sloped, Wooded
Details
- Additional structures: Shed(s)
- Parcel number: 00197806
- Special conditions: Standard
Construction
Type & style
- Home type: MobileManufactured
- Architectural style: Ranch
Materials
- Foundation: Concrete Block
- Roof: Shake / Shingle
Condition
- Year built: 1984
Utilities & green energy
- Sewer: Septic Tank
- Water: Well
Community & neighborhood
Security
- Security features: Carbon Monoxide Detector(s), Smoke Detector(s)
Location
- Region: Chiloquin
Other
Other facts
- Appliances: Dishwasher, Oven, Range, Refrigerator, Water Heater
- Common Walls: No Common Walls
- Exterior Features: Deck
- Flooring: Vinyl, Carpet
- Heating: Forced Air, Electric, Wood, Free-Standing, Oil
- Interior Features: Shower/Tub Combo, Vaulted Ceiling(s), Open Floorplan
- Levels: One
- Lot Features: Fenced, Landscaped, Garden, Level, Sloped, Wooded
- Parking Features: Driveway, Garage Door Opener, Workshop in Garage, Gravel, Attached Carport
- Special Listing Conditions: Standard
- Sewer: Septic Tank
- Rooms: Kitchen, Laundry, Living Room, Enclosed Porch/Patio, Master Bedroom, Dining Room
- Road Surface Type: Paved
- Architectural Style: Ranch
- Roof: Composition
- Security Features: Carbon Monoxide Detector(s), Smoke Detector(s)
- Water Source: Well
- Section: Not Applicable
- Window Features: Aluminum Frames
- Construction Materials: Manufactured House
- Foundation Details: Pillar/Post/Pier
- Other Structures: Shed(s)
- View: Forest
- Road surface type: Paved
Price history
| Date | Event | Price |
|---|---|---|
| 7/17/2025 | Sold | $270,000+38.5%$167/sqft |
Source: Public Record | ||
| 8/14/2020 | Sold | $195,000-2.5%$120/sqft |
Source: Agent Provided | ||
| 6/8/2020 | Pending sale | $199,900$123/sqft |
Source: Rookstool Moden Realty Llc #220101017 | ||
| 6/2/2020 | Price change | $199,900-2.5%$123/sqft |
Source: Rookstool Moden Realty Llc #220101017 | ||
| 5/13/2020 | Listed for sale | $205,000+34.9%$127/sqft |
Source: Rookstool Moden Realty Llc #220101017 | ||
Public tax history
| Year | Property taxes | Tax assessment |
|---|---|---|
| 2024 | $1,114 +3.9% | $112,710 +3% |
| 2023 | $1,071 +2.5% | $109,430 +3% |
| 2022 | $1,045 +3.2% | $106,250 +3% |
Find assessor info on the county website
Neighborhood: 97624
Nearby schools
GreatSchools rating
- 4/10Chiloquin Elementary SchoolGrades: K-6Distance: 1.3 mi
- 2/10Chiloquin High SchoolGrades: 7-12Distance: 1.5 mi
Schools provided by the listing agent
- Elementary: Chiloquin Elem
- High: Chiloquin High
Source: The MLS. This data may not be complete. We recommend contacting the local school district to confirm school assignments for this home.


