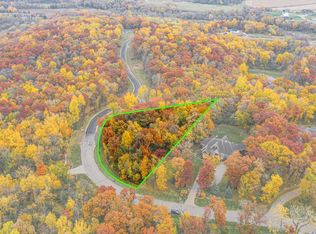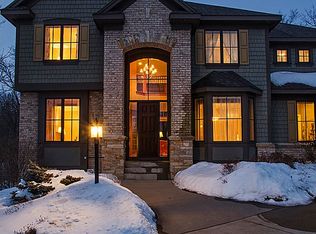Closed
$2,395,000
1259 Boulder Creek Ln SW, Rochester, MN 55902
6beds
8,942sqft
Single Family Residence
Built in 2016
1.29 Acres Lot
$2,484,500 Zestimate®
$268/sqft
$6,451 Estimated rent
Home value
$2,484,500
$2.26M - $2.73M
$6,451/mo
Zestimate® history
Loading...
Owner options
Explore your selling options
What's special
Nestled in Boulder Creek's upscale neighborhood, this 2-story luxury home was custom-built in 2016. With 6 bedrooms, 7 bathrooms, & 4-car garage with wooded private backyard. The entrance boasts a high foyer, leading to a double-ceiling great room extending to the second floor. A formal dining area complements the gourmet kitchen with high-end appliances, gas stove, & spacious pantry. 4 fireplaces, a sunroom, & sound system through out the house. The house prioritizes comfort with heated floors in all bathrooms. It accommodates modern living with two offices, a gym, & a theater room. The walkout basement connects indoor & outdoor spaces seamlessly. In essence, this Boulder Creek residence harmonizes luxury, functionality & style.
Zillow last checked: 8 hours ago
Listing updated: January 08, 2025 at 06:13pm
Listed by:
Hanan Absah 315-278-7324,
Coldwell Banker Realty
Bought with:
Hanan Absah
Coldwell Banker Realty
Source: NorthstarMLS as distributed by MLS GRID,MLS#: 6480409
Facts & features
Interior
Bedrooms & bathrooms
- Bedrooms: 6
- Bathrooms: 7
- Full bathrooms: 6
- 1/2 bathrooms: 1
Bedroom 1
- Level: Upper
Bedroom 2
- Level: Upper
Bedroom 3
- Level: Upper
Bedroom 4
- Level: Upper
Bedroom 5
- Level: Main
Bedroom 6
- Level: Basement
Den
- Level: Main
Exercise room
- Level: Basement
Family room
- Level: Lower
Foyer
- Level: Main
Laundry
- Level: Main
Laundry
- Level: Upper
Media room
- Level: Lower
Office
- Level: Main
Heating
- Forced Air, Radiant Floor, Zoned
Cooling
- Central Air, Zoned
Appliances
- Included: Air-To-Air Exchanger, Cooktop, Dishwasher, Disposal, Double Oven, Dryer, Exhaust Fan, Freezer, Humidifier, Gas Water Heater, Water Filtration System, Iron Filter, Microwave, Refrigerator, Stainless Steel Appliance(s), Wall Oven, Washer, Water Softener Owned, Wine Cooler
Features
- Basement: Daylight,Finished,Full,Concrete,Storage Space,Sump Pump,Walk-Out Access
- Number of fireplaces: 4
- Fireplace features: Electric, Family Room, Gas, Living Room, Primary Bedroom
Interior area
- Total structure area: 8,942
- Total interior livable area: 8,942 sqft
- Finished area above ground: 5,684
- Finished area below ground: 2,800
Property
Parking
- Total spaces: 4
- Parking features: Attached, Concrete, Floor Drain, Garage Door Opener, Heated Garage
- Attached garage spaces: 4
- Has uncovered spaces: Yes
Accessibility
- Accessibility features: Grab Bars In Bathroom
Features
- Levels: Two
- Stories: 2
- Patio & porch: Composite Decking, Deck, Front Porch, Patio
Lot
- Size: 1.29 Acres
- Dimensions: 56,628
Details
- Foundation area: 3258
- Parcel number: 640721078139
- Zoning description: Residential-Single Family
Construction
Type & style
- Home type: SingleFamily
- Property subtype: Single Family Residence
Materials
- Brick/Stone, Fiber Cement
- Roof: Age 8 Years or Less
Condition
- Age of Property: 9
- New construction: No
- Year built: 2016
Utilities & green energy
- Gas: Natural Gas
- Sewer: Shared Septic
- Water: Well
Community & neighborhood
Location
- Region: Rochester
HOA & financial
HOA
- Has HOA: Yes
- HOA fee: $390 quarterly
- Services included: Shared Amenities, Water
- Association name: Shurson Group
- Association phone: 507-206-0677
Price history
| Date | Event | Price |
|---|---|---|
| 8/1/2024 | Sold | $2,395,000-2.2%$268/sqft |
Source: | ||
| 4/1/2024 | Pending sale | $2,449,900$274/sqft |
Source: | ||
| 4/1/2024 | Listed for sale | $2,449,900$274/sqft |
Source: | ||
Public tax history
| Year | Property taxes | Tax assessment |
|---|---|---|
| 2024 | $17,338 | $1,619,300 +2.9% |
| 2023 | -- | $1,573,600 +9.3% |
| 2022 | $16,550 +4.6% | $1,439,300 +7.1% |
Find assessor info on the county website
Neighborhood: 55902
Nearby schools
GreatSchools rating
- 7/10Bamber Valley Elementary SchoolGrades: PK-5Distance: 2.7 mi
- 5/10John Adams Middle SchoolGrades: 6-8Distance: 4.8 mi
- 9/10Mayo Senior High SchoolGrades: 8-12Distance: 5.2 mi
Schools provided by the listing agent
- Elementary: Bamber Valley
- Middle: John Adams
- High: Mayo
Source: NorthstarMLS as distributed by MLS GRID. This data may not be complete. We recommend contacting the local school district to confirm school assignments for this home.
Get a cash offer in 3 minutes
Find out how much your home could sell for in as little as 3 minutes with a no-obligation cash offer.
Estimated market value
$2,484,500

