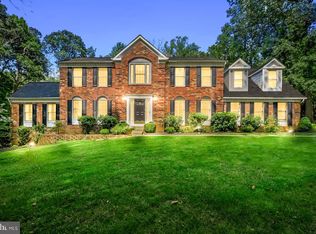All brick single floor living on spectacular, easy care 4 acres. Sits above woods with stream, plenty of sun and privacy on expansive deck. Each bedroom has its own FULL bath and all have been re-done since 2019. New hardwood floors throughout main living area. Completely re-built and updated kitchen with granite, stainless, adjacent to family room (2019). Interior and exterior painting accomplished in last 2 years. 630 sq. ft. finished (2021) with full walk-out lower level with 2,224 unfinished - could double your living space. Attached 2-car garage with new door and opener (2020), fenced area, large, elevated deck, fresh landscaping, expanded 2-car exterior parking spaces. Immaculate condition.
This property is off market, which means it's not currently listed for sale or rent on Zillow. This may be different from what's available on other websites or public sources.
