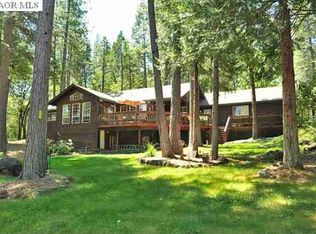Closed
$730,000
12588 Kilham Mine Rd, Nevada City, CA 95959
3beds
2,515sqft
Single Family Residence
Built in 2012
10 Acres Lot
$776,400 Zestimate®
$290/sqft
$3,024 Estimated rent
Home value
$776,400
$722,000 - $839,000
$3,024/mo
Zestimate® history
Loading...
Owner options
Explore your selling options
What's special
Beautiful Nevada City Home on 10 very gentle and private acres. Great room floorplan with many recent upgrades. Recent upgrades include beautiful plank flooring, kitchen remodel, guest bath remodel, interior and exterior paint and more! Fantastic living area with vaulted ceilings, woodstove and large windows that take in awesome local views. Ideal floorplan with the master suite located away from the two additional bedrooms. Large garage with workshop area and extra storage. The private 10-acre lot is very gently sloped and has a fenced garden area and a great area level area at the lower section of the property for events or family gatherings under the stars. Starlink Internet to work remotely. Great location just minutes to downtown Nevada City. This is a great place to call home.
Zillow last checked: 8 hours ago
Listing updated: August 28, 2023 at 11:49am
Listed by:
Tim Fahey DRE #01187505 530-277-5074,
Coldwell Banker Grass Roots Realty
Bought with:
Tim Fahey, DRE #01187505
Coldwell Banker Grass Roots Realty
Source: MetroList Services of CA,MLS#: 223040961Originating MLS: MetroList Services, Inc.
Facts & features
Interior
Bedrooms & bathrooms
- Bedrooms: 3
- Bathrooms: 2
- Full bathrooms: 2
Primary bedroom
- Features: Walk-In Closet, Outside Access
Primary bathroom
- Features: Shower Stall(s), Tub
Dining room
- Features: Space in Kitchen, Dining/Living Combo
Kitchen
- Features: Pantry Closet, Quartz Counter, Kitchen Island
Heating
- Propane, Central, Propane Stove, Zoned
Cooling
- Ceiling Fan(s), Central Air, Whole House Fan
Appliances
- Included: Free-Standing Gas Range, Gas Cooktop, Dishwasher, Disposal, Dryer, Washer
- Laundry: Laundry Room, Cabinets, In Garage
Features
- Flooring: Wood
- Number of fireplaces: 1
- Fireplace features: Living Room, Wood Burning, Free Standing
Interior area
- Total interior livable area: 2,515 sqft
Property
Parking
- Total spaces: 2
- Parking features: Attached, Garage Door Opener, Gated
- Attached garage spaces: 2
Features
- Stories: 1
- Exterior features: Dog Run, Entry Gate
- Fencing: Partial,Gated
Lot
- Size: 10 Acres
- Features: Garden, Landscape Back
Details
- Additional structures: Shed(s), Storage
- Parcel number: 062250012000
- Zoning description: AG-30
- Special conditions: Other
- Other equipment: Satellite Dish
Construction
Type & style
- Home type: SingleFamily
- Architectural style: Contemporary
- Property subtype: Single Family Residence
Materials
- Cement Siding, Frame, Wood
- Foundation: Slab
- Roof: Shingle,Composition
Condition
- Year built: 2012
Utilities & green energy
- Sewer: In & Connected, Septic System
- Water: Well, Private
- Utilities for property: Propane Tank Leased, Internet Available
Community & neighborhood
Location
- Region: Nevada City
HOA & financial
HOA
- Has HOA: Yes
- HOA fee: $300 annually
- Amenities included: None
Other
Other facts
- Price range: $730K - $730K
- Road surface type: Gravel
Price history
| Date | Event | Price |
|---|---|---|
| 8/28/2023 | Sold | $730,000-2.7%$290/sqft |
Source: MetroList Services of CA #223040961 Report a problem | ||
| 8/6/2023 | Pending sale | $749,900$298/sqft |
Source: MetroList Services of CA #223040961 Report a problem | ||
| 7/17/2023 | Price change | $749,900-2%$298/sqft |
Source: MetroList Services of CA #223040961 Report a problem | ||
| 6/23/2023 | Price change | $765,000-2.5%$304/sqft |
Source: MetroList Services of CA #223040961 Report a problem | ||
| 6/12/2023 | Price change | $785,000-1.3%$312/sqft |
Source: MetroList Services of CA #223040961 Report a problem | ||
Public tax history
| Year | Property taxes | Tax assessment |
|---|---|---|
| 2025 | $8,057 +2.2% | $744,600 +2% |
| 2024 | $7,882 +55.5% | $730,000 +58.3% |
| 2023 | $5,070 +2.1% | $461,044 +2% |
Find assessor info on the county website
Neighborhood: 95959
Nearby schools
GreatSchools rating
- 7/10Seven Hills Intermediate SchoolGrades: 4-8Distance: 5.3 mi
- 7/10Nevada Union High SchoolGrades: 9-12Distance: 7 mi
- 6/10Deer Creek Elementary SchoolGrades: K-3Distance: 5.5 mi
Get pre-qualified for a loan
At Zillow Home Loans, we can pre-qualify you in as little as 5 minutes with no impact to your credit score.An equal housing lender. NMLS #10287.
