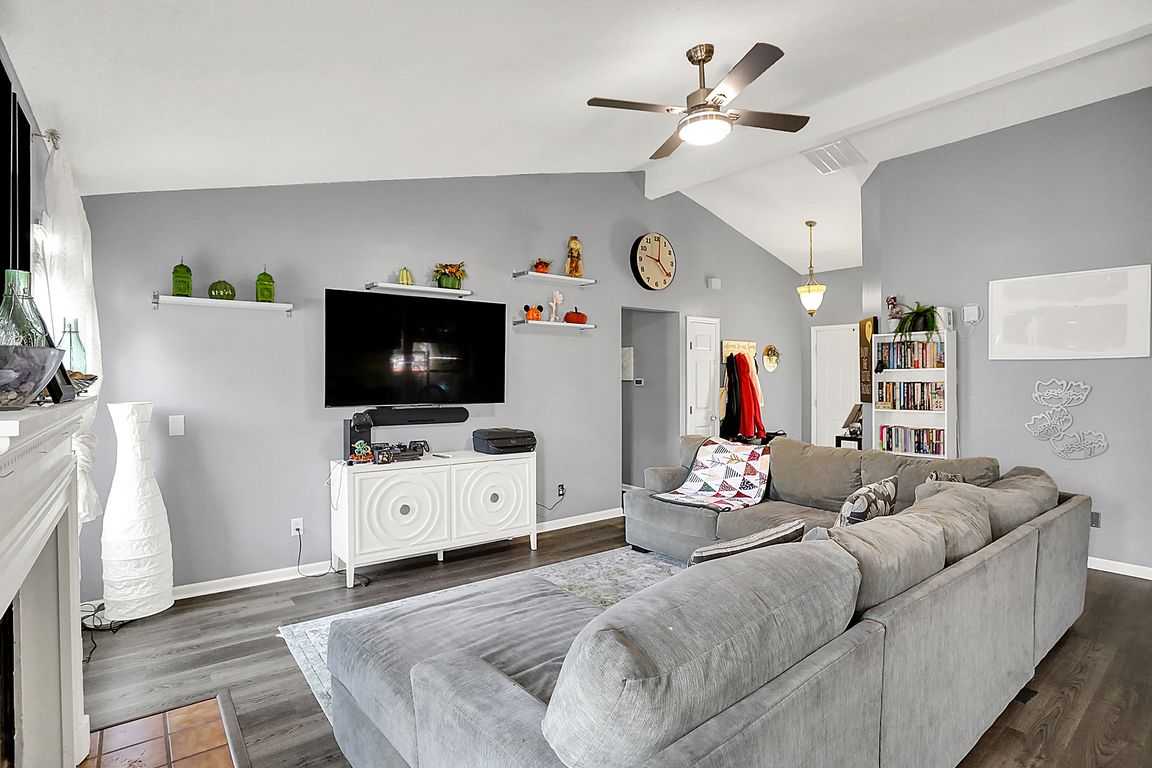
ActivePrice cut: $5K (11/13)
$335,000
3beds
1,534sqft
12587 Wolford Pl, Fishers, IN 46038
3beds
1,534sqft
Residential, single family residence
Built in 1991
0.31 Acres
2 Attached garage spaces
$218 price/sqft
What's special
Cozy fireplaceBeautifully maintained landscapingSoaring vaulted ceilingsLots of natural light
What a find! This 3 bedroom/2 bath ranch is perfectly positioned on a cul de sac in highly desirable Sunblest Farms. Beautifully maintained landscaping welcomes you, and as you enter you'll love the soaring vaulted ceilings. The living room serves as a central gathering space, featuring a cozy fireplace and lots ...
- 10 days |
- 1,575 |
- 56 |
Likely to sell faster than
Source: MIBOR as distributed by MLS GRID,MLS#: 22071397
Travel times
Living Room
Kitchen
Primary Bedroom
Zillow last checked: 8 hours ago
Listing updated: November 13, 2025 at 08:40am
Listing Provided by:
Amy Spillman 317-753-4250,
Compass Indiana, LLC
Source: MIBOR as distributed by MLS GRID,MLS#: 22071397
Facts & features
Interior
Bedrooms & bathrooms
- Bedrooms: 3
- Bathrooms: 2
- Full bathrooms: 2
- Main level bathrooms: 2
- Main level bedrooms: 3
Primary bedroom
- Level: Main
- Area: 168 Square Feet
- Dimensions: 14x12
Bedroom 2
- Level: Main
- Area: 143 Square Feet
- Dimensions: 13x11
Bedroom 3
- Level: Main
- Area: 121 Square Feet
- Dimensions: 11x11
Dining room
- Level: Main
- Area: 132 Square Feet
- Dimensions: 12x11
Great room
- Level: Main
- Area: 285 Square Feet
- Dimensions: 19x15
Kitchen
- Level: Main
- Area: 252 Square Feet
- Dimensions: 18x14
Heating
- Forced Air, Heat Pump, Electric
Cooling
- Central Air
Appliances
- Included: Dishwasher, Electric Water Heater, Disposal, Microwave, Electric Oven, Water Softener Owned
Features
- Attic Pull Down Stairs, Vaulted Ceiling(s), Entrance Foyer, Walk-In Closet(s)
- Has basement: No
- Attic: Pull Down Stairs
- Number of fireplaces: 1
- Fireplace features: Great Room
Interior area
- Total structure area: 1,534
- Total interior livable area: 1,534 sqft
Property
Parking
- Total spaces: 2
- Parking features: Attached
- Attached garage spaces: 2
Features
- Levels: One
- Stories: 1
- Patio & porch: Deck, Covered
- Exterior features: Storage
- Fencing: Fenced,Privacy
Lot
- Size: 0.31 Acres
- Features: Cul-De-Sac, Sidewalks, Mature Trees
Details
- Parcel number: 291036204026000006
- Horse amenities: None
Construction
Type & style
- Home type: SingleFamily
- Architectural style: Ranch
- Property subtype: Residential, Single Family Residence
Materials
- Brick, Vinyl Siding
- Foundation: Slab
Condition
- New construction: No
- Year built: 1991
Utilities & green energy
- Water: Public
Community & HOA
Community
- Subdivision: Sunblest Farms
HOA
- Has HOA: No
Location
- Region: Fishers
Financial & listing details
- Price per square foot: $218/sqft
- Tax assessed value: $279,200
- Annual tax amount: $3,202
- Date on market: 11/8/2025
- Cumulative days on market: 13 days