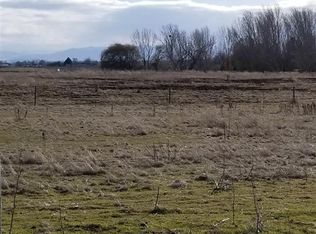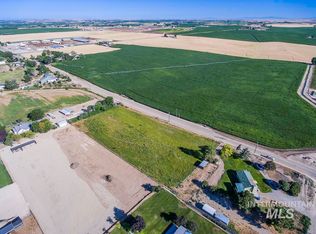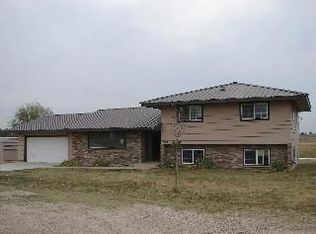Great single level home with a basement! Sitting on 3 acres with a split available in Middleton. The main level features 3 beds, living room with a wood burning fireplace and 1 bath. Below grade boasts 1 bed, den, family room w/pellet stove, large utility storage room and 1 bath. Irrigation rights, gated pipe and plenty of room to build a shop!
This property is off market, which means it's not currently listed for sale or rent on Zillow. This may be different from what's available on other websites or public sources.



