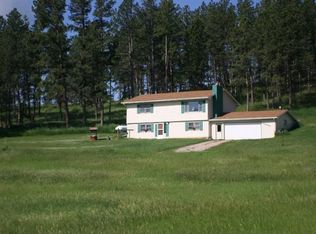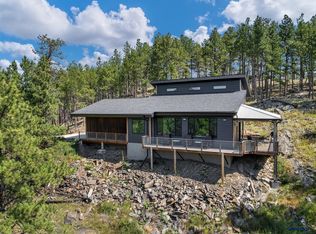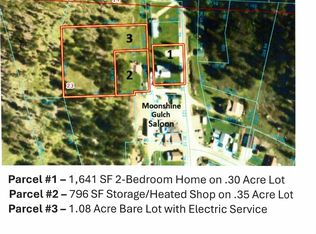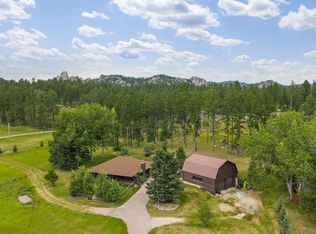THE RIGHT STUFF! New Construction. Perfect high end Barndominium for carefree living with huge garage/shop space or a cozy place to live while you build your dream home with a WONDERFUL VIEW of the ELKHORN RANGE! Conveniently located just off paved Old Hill City Rd! Great Well in place and owner put in the largest septic to accommodate a 5 bedroom home. The huge garage space has nice wood on the walls and some of the ceiling. Large utility room/storage room with on demand water heater and water softener. Buried propane tank. Room in between the garage space and living quarters could be additional living space (family room, bedrooms, etc…) or a huge bright clean shop! Just 2 miles from Hill City in the very heart of all that the beautiful Black Hills have to offer!! Lots of USFS lands in the area, too. Just a wonderful place to base your Black Hills Adventures from! :) Come take a look!
For sale
$747,000
12584 Mills Ranch Rd, Hill City, SD 57745
1beds
1,152sqft
Est.:
Barndominium
Built in 2024
5.93 Acres Lot
$722,800 Zestimate®
$648/sqft
$-- HOA
What's special
On demand water heaterWater softenerBright clean shopAdditional living space
- 246 days |
- 695 |
- 20 |
Zillow last checked: 8 hours ago
Listing updated: September 07, 2025 at 06:05am
Listed by:
Faith C Lewis,
Lewis Realty
Source: Mount Rushmore Area AOR,MLS#: 84324
Tour with a local agent
Facts & features
Interior
Bedrooms & bathrooms
- Bedrooms: 1
- Bathrooms: 1
- Full bathrooms: 1
- Main level bathrooms: 1
- Main level bedrooms: 1
Primary bedroom
- Level: Main
- Area: 100
- Dimensions: 10 x 10
Dining room
- Description: Kitchen/Dining Combo
- Level: Main
Family room
- Description: shop or family room
Kitchen
- Description: open floor plan
- Level: Main
- Dimensions: 20 x 19
Living room
- Level: Main
- Area: 450
- Dimensions: 30 x 15
Heating
- Electric, Propane, Wall Furnace
Cooling
- Has cooling: Yes
Appliances
- Laundry: Main Level
Features
- Workshop
- Has basement: No
- Has fireplace: No
Interior area
- Total structure area: 1,152
- Total interior livable area: 1,152 sqft
Video & virtual tour
Property
Parking
- Total spaces: 4
- Parking features: Four or More Car, Attached, RV Access/Parking
- Attached garage spaces: 4
Features
- Patio & porch: Covered Stoop
- Has view: Yes
Lot
- Size: 5.93 Acres
- Features: Bluff Site, Views, Lawn, Rock, Trees, Horses Allowed, View
Details
- Parcel number: 5232253002
- Horses can be raised: Yes
Construction
Type & style
- Home type: SingleFamily
- Architectural style: Ranch
- Property subtype: Barndominium
Materials
- Frame
- Foundation: Slab
- Roof: Composition
Condition
- Year built: 2024
Community & HOA
Community
- Security: Smoke Detector(s)
- Subdivision: NOT APPLICABLE
Location
- Region: Hill City
Financial & listing details
- Price per square foot: $648/sqft
- Tax assessed value: $471,800
- Annual tax amount: $4,463
- Date on market: 5/8/2025
- Listing terms: Cash,New Loan
- Road surface type: Paved
Estimated market value
$722,800
$687,000 - $759,000
$1,739/mo
Price history
Price history
| Date | Event | Price |
|---|---|---|
| 9/7/2025 | Price change | $747,000-3.9%$648/sqft |
Source: | ||
| 8/21/2025 | Listed for sale | $777,000$674/sqft |
Source: | ||
| 8/11/2025 | Listing removed | $777,000$674/sqft |
Source: | ||
| 8/2/2025 | Price change | $777,000-6.3%$674/sqft |
Source: | ||
| 6/24/2025 | Price change | $829,000-3.5%$720/sqft |
Source: | ||
Public tax history
Public tax history
| Year | Property taxes | Tax assessment |
|---|---|---|
| 2025 | $4,463 | $471,800 |
Find assessor info on the county website
BuyAbility℠ payment
Est. payment
$3,787/mo
Principal & interest
$2897
Property taxes
$629
Home insurance
$261
Climate risks
Neighborhood: 57745
Nearby schools
GreatSchools rating
- 7/10Hill City Elementary - 02Grades: PK-5Distance: 1.6 mi
- 6/10Hill City Middle School - 04Grades: 6-8Distance: 1.6 mi
- 9/10Hill City High School - 01Grades: 9-12Distance: 1.6 mi
Schools provided by the listing agent
- District: Hill City
Source: Mount Rushmore Area AOR. This data may not be complete. We recommend contacting the local school district to confirm school assignments for this home.
- Loading
- Loading




