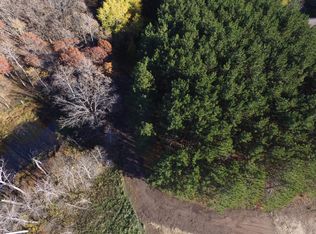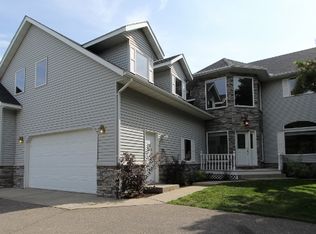Closed
$450,000
12584 County Road 18 SW, Brainerd, MN 56401
3beds
1,986sqft
Single Family Residence
Built in 2002
2.53 Acres Lot
$448,600 Zestimate®
$227/sqft
$2,312 Estimated rent
Home value
$448,600
Estimated sales range
Not available
$2,312/mo
Zestimate® history
Loading...
Owner options
Explore your selling options
What's special
Welcome to this immaculate 3-bedroom, 3-bath home with a versatile den, nestled on a stunning 2.5+ acre lot offering the perfect blend of privacy, functionality, and comfort. The property boasts a meticulously maintained, irrigated lawn surrounded by mature woods, providing both serene views and seclusion. Step inside to find a well-kept interior, ideal for everyday living and entertaining. The thoughtfully designed home features an open kitchen, dining and living area, the upper level has a primary bedroom with a large walk-in closet and bathroom, and additional bedroom and full bath. The lower level has a family room, bedroom, ¾ bath, and a den/office.
Enjoy the outdoors from your low-maintenance composite deck overlooking the peaceful, tree-lined backyard—an ideal setting for relaxation. In addition to the attached heated garage, this home includes a 20x28 heated garage/shop, a 14x11 dog kennel/run, and a 10x12 storage shed. This property offers a combination of privacy, space, and quality craftsmanship.
Zillow last checked: 8 hours ago
Listing updated: June 30, 2025 at 01:27pm
Listed by:
Linda Steffen 218-839-3792,
Century 21 Brainerd Realty,
Mandy Peterson 218-851-7800
Bought with:
Randa Haug
eXp Realty
Source: NorthstarMLS as distributed by MLS GRID,MLS#: 6732776
Facts & features
Interior
Bedrooms & bathrooms
- Bedrooms: 3
- Bathrooms: 3
- Full bathrooms: 2
- 3/4 bathrooms: 1
Bedroom 1
- Level: Upper
- Area: 182 Square Feet
- Dimensions: 13x14
Bedroom 2
- Level: Upper
- Area: 123.05 Square Feet
- Dimensions: 11.5x10.7
Bedroom 3
- Level: Lower
- Area: 88.2 Square Feet
- Dimensions: 9x9.8
Dining room
- Level: Main
- Area: 116.1 Square Feet
- Dimensions: 12.9x9
Family room
- Level: Lower
- Area: 178.92 Square Feet
- Dimensions: 14.2x12.6
Kitchen
- Level: Main
- Area: 93.6 Square Feet
- Dimensions: 10.4x9
Living room
- Level: Main
- Area: 219.6 Square Feet
- Dimensions: 18.3x12
Heating
- Forced Air
Cooling
- Central Air
Appliances
- Included: Dishwasher, Dryer, Microwave, Range, Refrigerator, Washer
Features
- Basement: Crawl Space,Finished
- Number of fireplaces: 1
- Fireplace features: Family Room, Free Standing, Gas
Interior area
- Total structure area: 1,986
- Total interior livable area: 1,986 sqft
- Finished area above ground: 1,310
- Finished area below ground: 676
Property
Parking
- Total spaces: 4
- Parking features: Attached, Detached, Asphalt, Heated Garage, Insulated Garage
- Attached garage spaces: 4
- Details: Garage Dimensions (23x26)
Accessibility
- Accessibility features: None
Features
- Levels: Three Level Split
- Patio & porch: Deck, Front Porch
- Exterior features: Kennel
Lot
- Size: 2.53 Acres
- Dimensions: 238 x 451 x 243 x 449
Details
- Additional structures: Additional Garage, Storage Shed
- Foundation area: 1310
- Parcel number: 411082001
- Zoning description: Residential-Single Family
Construction
Type & style
- Home type: SingleFamily
- Property subtype: Single Family Residence
Materials
- Cedar, Frame
- Roof: Asphalt
Condition
- Age of Property: 23
- New construction: No
- Year built: 2002
Utilities & green energy
- Electric: Circuit Breakers, Power Company: Minnesota Power
- Gas: Natural Gas
- Sewer: Private Sewer, Tank with Drainage Field
- Water: Well
Community & neighborhood
Location
- Region: Brainerd
HOA & financial
HOA
- Has HOA: No
Other
Other facts
- Road surface type: Paved
Price history
| Date | Event | Price |
|---|---|---|
| 6/30/2025 | Sold | $450,000$227/sqft |
Source: | ||
| 6/12/2025 | Pending sale | $450,000$227/sqft |
Source: | ||
| 6/4/2025 | Listed for sale | $450,000+95.7%$227/sqft |
Source: | ||
| 5/30/2012 | Sold | $230,000$116/sqft |
Source: | ||
Public tax history
| Year | Property taxes | Tax assessment |
|---|---|---|
| 2024 | $2,052 +15% | $353,800 |
| 2023 | $1,784 -1.9% | $353,800 +20.5% |
| 2022 | $1,818 +5.3% | $293,600 +25% |
Find assessor info on the county website
Neighborhood: 56401
Nearby schools
GreatSchools rating
- 4/10Pillager Middle SchoolGrades: 5-8Distance: 5 mi
- 7/10Pillager SecondaryGrades: 9-12Distance: 5.1 mi
- 8/10Pillager Elementary SchoolGrades: PK-4Distance: 5.1 mi

Get pre-qualified for a loan
At Zillow Home Loans, we can pre-qualify you in as little as 5 minutes with no impact to your credit score.An equal housing lender. NMLS #10287.
Sell for more on Zillow
Get a free Zillow Showcase℠ listing and you could sell for .
$448,600
2% more+ $8,972
With Zillow Showcase(estimated)
$457,572
