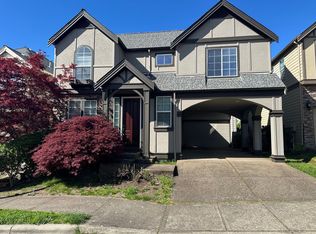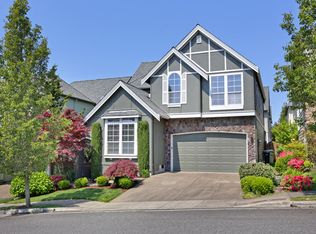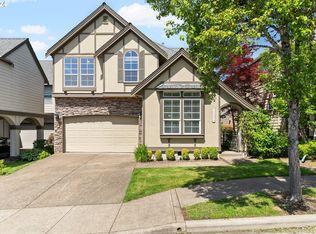Sold
$720,000
12581 NW Forest Spring Ln, Portland, OR 97229
4beds
2,547sqft
Residential, Single Family Residence
Built in 2002
3,920.4 Square Feet Lot
$714,900 Zestimate®
$283/sqft
$2,947 Estimated rent
Home value
$714,900
$679,000 - $751,000
$2,947/mo
Zestimate® history
Loading...
Owner options
Explore your selling options
What's special
** Motivated Seller ** Immaculately maintained and move-in ready, this Bauer Highlands residence nestled in the heart of Bethany is proudly presented by its original owner. Upon opening the front door, you are welcomed by a formal living room and dining room, creating an inviting atmosphere for you, your family, or guests. The cozy family room, adorned with a romantic gas fireplace, seamlessly connects to the gourmet kitchen, setting the stage for perfect entertaining. The expansive gourmet kitchen boasts two pantries, a substantial eat/bar island, granite countertops, gas appliances, and a built-in oven/microwave. The primary suite is a retreat, featuring a floating vanity with double sinks, a soaking tub, a shower, a generously sized closet, and a flexible room suitable for a nursery, office, dressing room, or additional closet space. The upper level offers a loft area, three additional bedrooms, and a convenient laundry room. The third bedroom can also serve as a spacious bonus/media room. Step outside to discover a private, fully fenced backyard with a large patio and planter boxes, providing a tranquil outdoor space. Located in Washington County, with an easy commute to Nike, Intel, and Downtown. This home is just blocks away from the highly sought-after Findley Elementary. Enjoy the perfect blend of comfort, functionality, and style in this thoughtfully designed residence.
Zillow last checked: 8 hours ago
Listing updated: February 12, 2024 at 03:18am
Listed by:
Lorin Karge 503-547-3418,
Berkshire Hathaway HomeServices NW Real Estate
Bought with:
Manny Obi, 201231015
Kelly Right Real Estate of Portland, LLC
Source: RMLS (OR),MLS#: 23121121
Facts & features
Interior
Bedrooms & bathrooms
- Bedrooms: 4
- Bathrooms: 3
- Full bathrooms: 2
- Partial bathrooms: 1
- Main level bathrooms: 1
Primary bedroom
- Features: Ceiling Fan, Dressing Room, Double Sinks, Shower, Soaking Tub, Walkin Closet, Wallto Wall Carpet
- Level: Upper
- Area: 210
- Dimensions: 15 x 14
Bedroom 2
- Features: French Doors, Closet, Wallto Wall Carpet
- Level: Upper
- Area: 220
- Dimensions: 20 x 11
Bedroom 3
- Features: Closet, Wallto Wall Carpet
- Level: Upper
- Area: 150
- Dimensions: 15 x 10
Bedroom 4
- Features: Closet, Wallto Wall Carpet
- Level: Upper
- Area: 130
- Dimensions: 13 x 10
Dining room
- Features: Coved, Formal, Living Room Dining Room Combo, High Ceilings, Wallto Wall Carpet
- Level: Main
- Area: 120
- Dimensions: 12 x 10
Family room
- Features: Ceiling Fan, Family Room Kitchen Combo, Fireplace, Sliding Doors, High Ceilings, Wallto Wall Carpet
- Level: Main
- Area: 234
- Dimensions: 18 x 13
Kitchen
- Features: Dishwasher, Disposal, Eat Bar, Eating Area, Gas Appliances, Hardwood Floors, Island, Microwave, Pantry, Builtin Oven, Granite, High Ceilings
- Level: Main
- Area: 280
- Width: 14
Living room
- Features: Ceiling Fan, Formal, Living Room Dining Room Combo, High Ceilings, Vaulted Ceiling, Wallto Wall Carpet
- Level: Main
- Area: 160
- Dimensions: 16 x 10
Office
- Features: Wallto Wall Carpet
- Level: Upper
- Area: 140
- Dimensions: 14 x 10
Heating
- Forced Air, Fireplace(s)
Cooling
- Central Air
Appliances
- Included: Cooktop, Dishwasher, Disposal, Gas Appliances, Microwave, Plumbed For Ice Maker, Range Hood, Stainless Steel Appliance(s), Built In Oven, Gas Water Heater
- Laundry: Laundry Room
Features
- Ceiling Fan(s), Granite, High Ceilings, High Speed Internet, Vaulted Ceiling(s), Closet, Coved, Formal, Living Room Dining Room Combo, Family Room Kitchen Combo, Eat Bar, Eat-in Kitchen, Kitchen Island, Pantry, Dressing Room, Double Vanity, Shower, Soaking Tub, Walk-In Closet(s)
- Flooring: Hardwood, Wall to Wall Carpet
- Doors: French Doors, Sliding Doors
- Windows: Double Pane Windows, Vinyl Frames
- Basement: Crawl Space
- Number of fireplaces: 1
- Fireplace features: Gas
Interior area
- Total structure area: 2,547
- Total interior livable area: 2,547 sqft
Property
Parking
- Total spaces: 2
- Parking features: Driveway, On Street, Garage Door Opener, Attached, Extra Deep Garage, Tuck Under
- Attached garage spaces: 2
- Has uncovered spaces: Yes
Features
- Levels: Two
- Stories: 2
- Patio & porch: Patio
- Exterior features: Garden, Yard
- Fencing: Fenced
- Has view: Yes
- View description: Territorial
Lot
- Size: 3,920 sqft
- Dimensions: 89 x 44
- Features: Level, Sprinkler, SqFt 3000 to 4999
Details
- Parcel number: R2104555
- Zoning: RES
Construction
Type & style
- Home type: SingleFamily
- Architectural style: Traditional
- Property subtype: Residential, Single Family Residence
Materials
- Cement Siding, Cultured Stone
- Foundation: Concrete Perimeter
- Roof: Composition
Condition
- Resale
- New construction: No
- Year built: 2002
Utilities & green energy
- Gas: Gas
- Sewer: Public Sewer
- Water: Public
- Utilities for property: Cable Connected
Community & neighborhood
Location
- Region: Portland
- Subdivision: Bauer Highlands
HOA & financial
HOA
- Has HOA: Yes
- HOA fee: $260 annually
- Amenities included: Commons, Management
Other
Other facts
- Listing terms: Cash,Conventional,FHA,VA Loan
- Road surface type: Paved
Price history
| Date | Event | Price |
|---|---|---|
| 2/9/2024 | Sold | $720,000-4%$283/sqft |
Source: | ||
| 1/8/2024 | Pending sale | $749,995$294/sqft |
Source: | ||
| 12/6/2023 | Listed for sale | $749,995+147.6%$294/sqft |
Source: | ||
| 7/22/2002 | Sold | $302,875$119/sqft |
Source: Public Record Report a problem | ||
Public tax history
| Year | Property taxes | Tax assessment |
|---|---|---|
| 2025 | $7,149 +4.5% | $423,360 +3% |
| 2024 | $6,838 +3.7% | $411,030 +3% |
| 2023 | $6,594 +3.6% | $399,060 +3% |
Find assessor info on the county website
Neighborhood: 97229
Nearby schools
GreatSchools rating
- 6/10Findley Elementary SchoolGrades: K-5Distance: 0.3 mi
- 9/10Tumwater Middle SchoolGrades: 6-8Distance: 1.9 mi
- 9/10Sunset High SchoolGrades: 9-12Distance: 1.7 mi
Schools provided by the listing agent
- Elementary: Findley
- Middle: Tumwater
- High: Sunset
Source: RMLS (OR). This data may not be complete. We recommend contacting the local school district to confirm school assignments for this home.
Get a cash offer in 3 minutes
Find out how much your home could sell for in as little as 3 minutes with a no-obligation cash offer.
Estimated market value$714,900
Get a cash offer in 3 minutes
Find out how much your home could sell for in as little as 3 minutes with a no-obligation cash offer.
Estimated market value
$714,900


