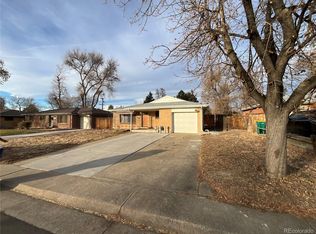Sold for $435,000 on 12/27/24
$435,000
12581 E 31st Avenue, Aurora, CO 80011
4beds
2,352sqft
Single Family Residence
Built in 1958
7,557 Square Feet Lot
$496,500 Zestimate®
$185/sqft
$2,457 Estimated rent
Home value
$496,500
$472,000 - $521,000
$2,457/mo
Zestimate® history
Loading...
Owner options
Explore your selling options
What's special
Fantastic brick ranch home on a corner lot in desirable Morris Heights! Featuring an updated kitchen with stainless steel appliances, updated cabinets and granite countertops, this home is a chef's delight! The bathrooms are also updated, and the main level primary suite is huge! The basement has three additional non-conforming bedrooms, an updated bathroom, laundry area and extensive storage. All appliances are included - stove, dishwasher, refrigerator, and energy efficient front load washer & dryer. And there's even an evaporative cooler for comfort and energy savings! A large sunroom (not included in square footage) allows extra space, and a spacious storage shed gives even more convenience. Automatic underground sprinklers means less maintenance for you, and the low maintenance brick exterior gives you more time to relax too! Within walking distance to Park Lane Elementary School as well as Park Lane Pool & Park! Easy access (even walking!) to the CU Anschutz Medical Center, as well access to DIA, Buckley SFB, downtown and DTC. The previous buyers couldn't get their loan, so their loss is your opportunity for instant equity!
Zillow last checked: 8 hours ago
Listing updated: December 27, 2024 at 03:17pm
Listed by:
Ed Hardey 303-324-1731 ed@integrityregroup.net,
Integrity Real Estate Group,
Michael Hardey 303-330-1237,
Integrity Real Estate Group
Bought with:
Alonso Garcia, 100099581
inMotion Group Properties
Source: REcolorado,MLS#: 9327418
Facts & features
Interior
Bedrooms & bathrooms
- Bedrooms: 4
- Bathrooms: 2
- Full bathrooms: 1
- 3/4 bathrooms: 1
- Main level bathrooms: 1
- Main level bedrooms: 1
Primary bedroom
- Level: Main
- Area: 336 Square Feet
- Dimensions: 16 x 21
Bedroom
- Level: Basement
- Area: 100 Square Feet
- Dimensions: 10 x 10
Bedroom
- Level: Basement
- Area: 143 Square Feet
- Dimensions: 11 x 13
Bedroom
- Level: Basement
- Area: 130 Square Feet
- Dimensions: 10 x 13
Bathroom
- Level: Main
- Area: 70 Square Feet
- Dimensions: 7 x 10
Bathroom
- Level: Basement
- Area: 30 Square Feet
- Dimensions: 5 x 6
Dining room
- Level: Main
- Area: 108 Square Feet
- Dimensions: 9 x 12
Family room
- Level: Basement
- Area: 476 Square Feet
- Dimensions: 17 x 28
Kitchen
- Level: Main
- Area: 135 Square Feet
- Dimensions: 9 x 15
Laundry
- Level: Basement
- Area: 117 Square Feet
- Dimensions: 9 x 13
Living room
- Level: Main
- Area: 208 Square Feet
- Dimensions: 13 x 16
Sun room
- Level: Main
- Area: 220 Square Feet
- Dimensions: 11 x 20
Heating
- Forced Air, Natural Gas
Cooling
- Evaporative Cooling
Appliances
- Included: Dishwasher, Dryer, Gas Water Heater, Oven, Range, Refrigerator, Washer
- Laundry: In Unit
Features
- Granite Counters, Primary Suite, Walk-In Closet(s)
- Flooring: Laminate, Tile
- Windows: Double Pane Windows
- Basement: Finished,Full
- Number of fireplaces: 1
- Fireplace features: Living Room
- Common walls with other units/homes: No Common Walls
Interior area
- Total structure area: 2,352
- Total interior livable area: 2,352 sqft
- Finished area above ground: 1,176
- Finished area below ground: 708
Property
Parking
- Total spaces: 1
- Parking features: Concrete
- Attached garage spaces: 1
Features
- Levels: One
- Stories: 1
- Entry location: Ground
- Patio & porch: Patio
- Exterior features: Lighting, Private Yard, Rain Gutters
- Fencing: Full
Lot
- Size: 7,557 sqft
Details
- Parcel number: R0093185
- Zoning: SFR
- Special conditions: Standard
Construction
Type & style
- Home type: SingleFamily
- Architectural style: Traditional
- Property subtype: Single Family Residence
Materials
- Brick, Frame
- Foundation: Slab
- Roof: Composition
Condition
- Year built: 1958
Utilities & green energy
- Electric: 110V, 220 Volts
- Sewer: Public Sewer
- Water: Public
- Utilities for property: Cable Available, Electricity Connected, Internet Access (Wired), Natural Gas Connected, Phone Connected
Community & neighborhood
Security
- Security features: Carbon Monoxide Detector(s), Smoke Detector(s)
Location
- Region: Aurora
- Subdivision: Morris Heights
Other
Other facts
- Listing terms: 1031 Exchange,Cash,Conventional,FHA,VA Loan
- Ownership: Individual
- Road surface type: Paved
Price history
| Date | Event | Price |
|---|---|---|
| 12/27/2024 | Sold | $435,000-0.9%$185/sqft |
Source: | ||
| 11/8/2024 | Pending sale | $439,000$187/sqft |
Source: | ||
| 10/25/2024 | Price change | $439,000-1%$187/sqft |
Source: | ||
| 10/18/2024 | Price change | $443,500-0.2%$189/sqft |
Source: | ||
| 9/23/2024 | Listed for sale | $444,500$189/sqft |
Source: | ||
Public tax history
| Year | Property taxes | Tax assessment |
|---|---|---|
| 2025 | $2,014 -1.6% | $25,560 -13.9% |
| 2024 | $2,046 +14.6% | $29,700 |
| 2023 | $1,785 -4% | $29,700 +31.1% |
Find assessor info on the county website
Neighborhood: Morris Heights
Nearby schools
GreatSchools rating
- 2/10Park Lane Elementary SchoolGrades: PK-5Distance: 0.2 mi
- 4/10North Middle School Health Sciences And TechnologyGrades: 6-8Distance: 0.9 mi
- 2/10Hinkley High SchoolGrades: 9-12Distance: 2.5 mi
Schools provided by the listing agent
- Elementary: Park Lane
- Middle: North
- High: Hinkley
- District: Adams-Arapahoe 28J
Source: REcolorado. This data may not be complete. We recommend contacting the local school district to confirm school assignments for this home.
Get a cash offer in 3 minutes
Find out how much your home could sell for in as little as 3 minutes with a no-obligation cash offer.
Estimated market value
$496,500
Get a cash offer in 3 minutes
Find out how much your home could sell for in as little as 3 minutes with a no-obligation cash offer.
Estimated market value
$496,500
