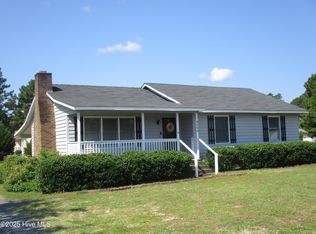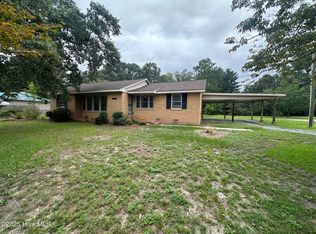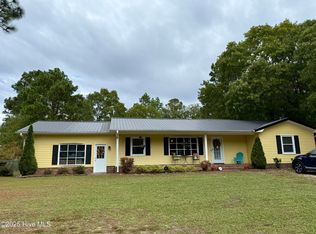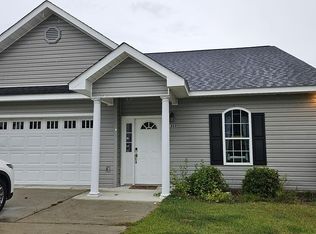This is a one of a kind property. Located in a great area with neighbors but the feel of being out in the country. The wood siding gives you a feel of warmth and comfort. The open plan gives the house a very spacious feel. The large deck and private back yard gives you your own private area to entertain or to relax and enjoy. The oversized master bedroom gives you space for a nice sitting area or even an office. This house is one you really need to see to appreciate.
For sale
$205,000
12581 Barnes Bridge Road, Laurinburg, NC 28352
2beds
1,483sqft
Est.:
Single Family Residence
Built in 1987
0.84 Acres Lot
$211,800 Zestimate®
$138/sqft
$-- HOA
What's special
- 5 days |
- 354 |
- 12 |
Likely to sell faster than
Zillow last checked: 8 hours ago
Listing updated: January 22, 2026 at 02:32pm
Listed by:
Brenda B Grubbs 910-280-3700,
Realty World-Graham/ Grubbs & Associates
Source: Hive MLS,MLS#: 100550767 Originating MLS: Cape Fear Realtors MLS, Inc.
Originating MLS: Cape Fear Realtors MLS, Inc.
Tour with a local agent
Facts & features
Interior
Bedrooms & bathrooms
- Bedrooms: 2
- Bathrooms: 2
- Full bathrooms: 2
Rooms
- Room types: Master Bedroom, Bedroom 1, Dining Room, Great Room, Laundry, Other
Primary bedroom
- Level: First
- Dimensions: 14 x 26
Bedroom 1
- Level: First
- Dimensions: 12 x 16
Dining room
- Description: in great room
- Level: First
Great room
- Level: First
- Dimensions: 21.3 x 22.4
Kitchen
- Level: First
- Dimensions: 10.6 x 21.3
Laundry
- Description: laundry
- Level: First
- Dimensions: 6.7 x 9.7
Other
- Description: wet bar
- Level: First
- Dimensions: 7.2 x 12
Heating
- Heat Pump, Fireplace(s), Electric
Cooling
- Central Air, Heat Pump
Appliances
- Included: Refrigerator, Dishwasher, Electric Range
- Laundry: Dryer Hookup, Washer Hookup
Features
- Walk-in Closet(s), High Ceilings, Ceiling Fan(s), Walk-in Shower, Wet Bar, Blinds/Shades, Walk-In Closet(s)
- Flooring: Laminate, Vinyl
- Windows: Thermal Windows
- Attic: Access Only
Interior area
- Total structure area: 1,483
- Total interior livable area: 1,483 sqft
Property
Parking
- Total spaces: 2
- Parking features: Unpaved, Garage7
Features
- Levels: One
- Patio & porch: Deck
- Fencing: Chain Link,Back Yard
- Has view: Yes
- View description: See Remarks
- Frontage type: See Remarks
Lot
- Size: 0.84 Acres
- Dimensions: 182 x 200 x 181 x 200
Details
- Parcel number: 010228a01061
- Zoning: R15
- Special conditions: Standard
Construction
Type & style
- Home type: SingleFamily
- Property subtype: Single Family Residence
Materials
- Wood Siding
- Foundation: Crawl Space
- Roof: Architectural Shingle
Condition
- New construction: No
- Year built: 1987
Utilities & green energy
- Sewer: Perc Test Not Done
- Water: Public
- Utilities for property: Water Connected
Community & HOA
Community
- Subdivision: Shaw Woods
HOA
- Has HOA: No
Location
- Region: Laurinburg
Financial & listing details
- Price per square foot: $138/sqft
- Tax assessed value: $109,200
- Annual tax amount: $1,136
- Date on market: 1/22/2026
- Cumulative days on market: 5 days
- Listing agreement: Exclusive Right To Sell
- Listing terms: Cash,Conventional,FHA,USDA Loan,VA Loan
Estimated market value
$211,800
$195,000 - $229,000
$1,268/mo
Price history
Price history
| Date | Event | Price |
|---|---|---|
| 1/22/2026 | Listed for sale | $205,000+17.1%$138/sqft |
Source: | ||
| 4/19/2023 | Listing removed | -- |
Source: Owner Report a problem | ||
| 1/19/2023 | Pending sale | $175,000$118/sqft |
Source: Owner Report a problem | ||
| 1/12/2023 | Listed for sale | $175,000+62%$118/sqft |
Source: Owner Report a problem | ||
| 1/3/2018 | Sold | $108,000-3.4%$73/sqft |
Source: | ||
Public tax history
Public tax history
| Year | Property taxes | Tax assessment |
|---|---|---|
| 2025 | $1,136 | $109,200 |
| 2024 | $1,136 | $109,200 |
| 2023 | $1,136 | $109,200 |
Find assessor info on the county website
BuyAbility℠ payment
Est. payment
$1,184/mo
Principal & interest
$957
Property taxes
$155
Home insurance
$72
Climate risks
Neighborhood: 28352
Nearby schools
GreatSchools rating
- 7/10South Johnson ElementaryGrades: PK-5Distance: 4.5 mi
- 4/10Spring Hill MiddleGrades: 6-8Distance: 13.2 mi
- 2/10Scotland High SchoolGrades: 9-12Distance: 5 mi
Schools provided by the listing agent
- Elementary: South Johnson
- Middle: Spring Hill
- High: Scotland High
Source: Hive MLS. This data may not be complete. We recommend contacting the local school district to confirm school assignments for this home.





