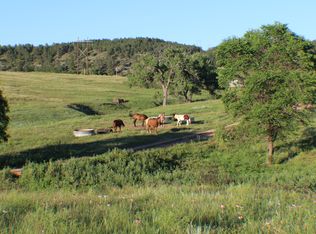This is a 1600 square foot, 3 bedroom, 2.0 bathroom home. This home is located at 12580 Red Dirt Rd, Hot Springs, SD 57747.
This property is off market, which means it's not currently listed for sale or rent on Zillow. This may be different from what's available on other websites or public sources.

