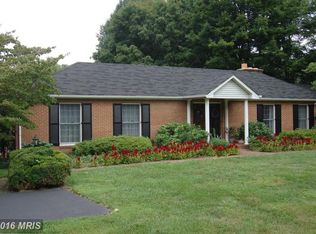Inspired design, quality construction and supreme privacy combine to offer unparalleled indoor and outdoor amenities, lifestyle options, and luxury living. A private circular drive and tall coupled columns celebrate the main arrival to this beautiful estate residence. The grand entrance and covered porch is sided by two secondary side entries. The left wing, secondary entry and car park open to a thoughtfully designed professional office and a detached garage with a sport court and space for over 15 vehicles. Perfect for In-law living or liv-in Au-pair, the right wing, side drive, and car park lead to a private walk out patio and private two-bedroom apartment with a second kitchen. The welcoming main entrance unfolds to a foyer sided by living and dining formals, and an open floor plan offering a European-styled eat-in kitchen with professional appliances, breakfast room with built-in Miele coffee maker, and an expansive family room with a dry bar and fireplace. Multiple atrium doors provide access to the dining deck, outdoor cook station, pavilion, and the glistening resort-styled pool and spa. Upstairs, upgrades continue with amenities at every new turn. A light-filled Master suite and fireplace set the stage for relaxation and luxury, expressed by dual dressing closets, and a fabulous shoe closet. Additional upgrades feature a gracious spa-like master bath, separate vanities and a walk-in European shower. Three additional en-suite bedrooms with three private attached baths all radiate off of a central den and secondary media space to complete the upper level.Designed with care, quality and attention to detail by the owner / architect, there is simply no end to the flexibility in lifestyle, entertaining venues, and revenue producing opportunities that are in place, ready, and waiting here at 12580 Hall Shop Road.
This property is off market, which means it's not currently listed for sale or rent on Zillow. This may be different from what's available on other websites or public sources.
