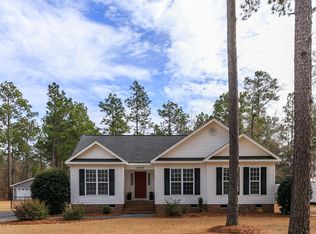New carpet throughout! Home is clean and ready to move in to. Split bedroom plan; open living room with cathedral ceiling and pass through to kitchen. The storage building has electric and air. The garage door is insulated. The marble surround fireplace has like-new gas logs-never used. Plumbed but needs to be connected to gas. The master bedroom has a tray ceiling. as well as the formal dining room. Really neat house.
This property is off market, which means it's not currently listed for sale or rent on Zillow. This may be different from what's available on other websites or public sources.
