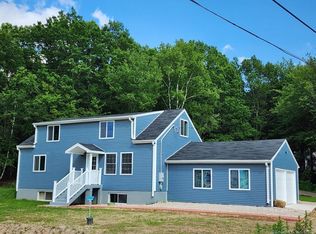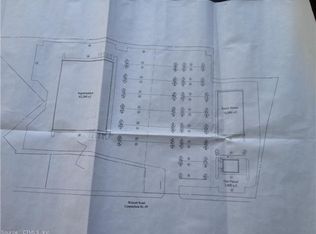Sold for $390,000
$390,000
1258 Wolcott Road, Wolcott, CT 06716
5beds
3,199sqft
Single Family Residence
Built in 1951
0.43 Acres Lot
$758,700 Zestimate®
$122/sqft
$3,613 Estimated rent
Home value
$758,700
$721,000 - $797,000
$3,613/mo
Zestimate® history
Loading...
Owner options
Explore your selling options
What's special
Custom, custom, custom! This magnificent residence is conveniently located in Wolcott and is the ideal property for any situation! The main level features a huge living room, eat-in kitchen, formal dining room, 2 full baths, master suite with walk-in closet and master bathroom with jacuzzi tub, illuminating sunroom with separate entrance, and full laundry room. Upstairs features a spacious in-law with 2 bedrooms, living room, kitchen, bathroom, and separate exterior entrance. Looking for a workshop? The lower level is currently used as a work-zone, could be perfect for even more finished space, and has two separate garage spaces. Architectural roof, vinyl siding, replacement windows, 8 zoned heating system, commercial zoning, and all on a half acre! This one you have to see to believe, get in ASAP! Subject to probate court approval.
Zillow last checked: 8 hours ago
Listing updated: February 23, 2024 at 09:02pm
Listed by:
Hector Madera 203-901-3464,
Mapleridge Realty 203-725-7004
Bought with:
Adriana Castagnet, RES.0817896
Coldwell Banker Realty
Source: Smart MLS,MLS#: 170610954
Facts & features
Interior
Bedrooms & bathrooms
- Bedrooms: 5
- Bathrooms: 3
- Full bathrooms: 3
Primary bedroom
- Level: Main
Kitchen
- Level: Main
Heating
- Baseboard, Hot Water, Oil
Cooling
- Ceiling Fan(s), Wall Unit(s)
Appliances
- Included: Electric Cooktop, Microwave, Refrigerator, Water Heater
- Laundry: Main Level
Features
- Basement: Unfinished,Heated,Walk-Out Access,Storage Space
- Number of fireplaces: 1
Interior area
- Total structure area: 3,199
- Total interior livable area: 3,199 sqft
- Finished area above ground: 3,199
Property
Parking
- Total spaces: 2
- Parking features: Attached, Driveway, Private
- Attached garage spaces: 2
- Has uncovered spaces: Yes
Features
- Patio & porch: Deck
- Exterior features: Breezeway, Rain Gutters
Lot
- Size: 0.43 Acres
- Features: Open Lot
Details
- Additional structures: Shed(s)
- Parcel number: 1441593
- Zoning: GC
Construction
Type & style
- Home type: SingleFamily
- Architectural style: Colonial,Hi-Ranch
- Property subtype: Single Family Residence
Materials
- Vinyl Siding
- Foundation: Concrete Perimeter
- Roof: Asphalt
Condition
- New construction: No
- Year built: 1951
Utilities & green energy
- Sewer: Septic Tank
- Water: Well
Community & neighborhood
Location
- Region: Wolcott
Price history
| Date | Event | Price |
|---|---|---|
| 8/26/2025 | Listing removed | $790,000$247/sqft |
Source: | ||
| 3/9/2025 | Listed for sale | $790,000+102.6%$247/sqft |
Source: | ||
| 2/12/2024 | Sold | $390,000-2.5%$122/sqft |
Source: | ||
| 1/28/2024 | Pending sale | $399,900$125/sqft |
Source: | ||
| 1/26/2024 | Listed for sale | $399,900$125/sqft |
Source: | ||
Public tax history
| Year | Property taxes | Tax assessment |
|---|---|---|
| 2025 | $8,080 +8.6% | $224,890 |
| 2024 | $7,437 +3.8% | $224,890 |
| 2023 | $7,167 +3.5% | $224,890 |
Find assessor info on the county website
Neighborhood: 06716
Nearby schools
GreatSchools rating
- 7/10Alcott SchoolGrades: PK-5Distance: 0.6 mi
- 5/10Tyrrell Middle SchoolGrades: 6-8Distance: 4.4 mi
- 6/10Wolcott High SchoolGrades: 9-12Distance: 1 mi
Get pre-qualified for a loan
At Zillow Home Loans, we can pre-qualify you in as little as 5 minutes with no impact to your credit score.An equal housing lender. NMLS #10287.
Sell with ease on Zillow
Get a Zillow Showcase℠ listing at no additional cost and you could sell for —faster.
$758,700
2% more+$15,174
With Zillow Showcase(estimated)$773,874

