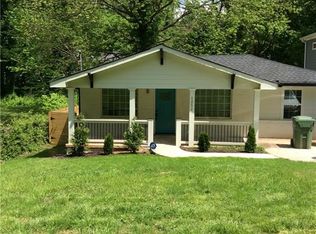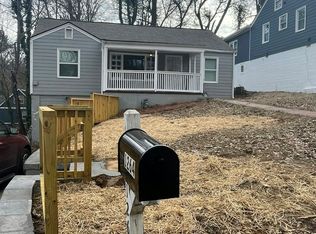Meticulously restored and turn key! This is the home you've been looking for-priced just right but sparing no luxury. Gleaming hardwood floors throughout set the stage of this open floor plan. Granite counters, stainless appliances and a soaking tub are just a few of the amenities to expect. This floor plan is an excellent opportunity for a roommate or work from home scenario with a separate master suite and walk-in closet off the rear. There is a full tall daylight basement offering additional storage space(exterior entry).
This property is off market, which means it's not currently listed for sale or rent on Zillow. This may be different from what's available on other websites or public sources.

