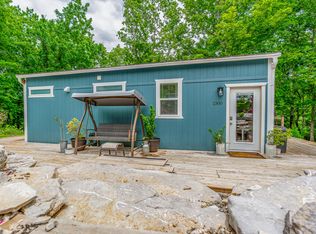Sold for $765,000
$765,000
1258 Taylor Rd, Danville, KY 40422
3beds
3,090sqft
Single Family Residence
Built in 1979
0.88 Acres Lot
$772,400 Zestimate®
$248/sqft
$2,048 Estimated rent
Home value
$772,400
Estimated sales range
Not available
$2,048/mo
Zestimate® history
Loading...
Owner options
Explore your selling options
What's special
Enjoy year around living in this Lakefront home situated on two lots with steps to the water in a NO WAKE AREA. Nice 32 X 40
custom dock with covered boat slip. 1800 sq. feet of decks/covered gazebo. Lower covered concrete patio/hot tub hook up. covered front porch. Lower deck close to dock. Screened in porch. 24 x 24 two car carport with deck. 25 x 40 garage for boat/toys w/partial basement. Blacktop/concrete drive. Landscaped. Home features: Great room/ventless gas log fireplace, dining area and breakfast area. Kitchen/stainless appliances/granite countertops, and custom cherry cabinetry. Hand scraped style wood flooring, tile in bathrooms/hallway and laundry. Two large pantry's for storage. Private primary bedroom with access to back deck. Bathroom has tile flooring and tile shower. Double sink vanity. Two walk-in-closets. Two guest bedrooms with large closets. Basement features den/rec-room with storage cabinets. Pool table is included. Separate basement/mechanical room with lots of storage shelving. All outdoor furniture is included. 24' Suntracker Party Barge included. 200' of lakefront. Home Warranty included. Agent/Owner.
Zillow last checked: 8 hours ago
Listing updated: August 28, 2025 at 10:24pm
Listed by:
Sandra Statom 859-583-8424,
Team Realtors
Bought with:
Jaime R Patterson, 291020
Danny Ayres Realty & Auction
Source: Imagine MLS,MLS#: 25007219
Facts & features
Interior
Bedrooms & bathrooms
- Bedrooms: 3
- Bathrooms: 2
- Full bathrooms: 2
Primary bedroom
- Level: First
Bedroom 1
- Level: First
Bedroom 2
- Level: First
Bathroom 1
- Description: Full Bath
- Level: First
Bathroom 2
- Description: Full Bath
- Level: First
Dining room
- Level: First
Dining room
- Level: First
Kitchen
- Level: First
Living room
- Level: First
Living room
- Level: First
Recreation room
- Level: Lower
Recreation room
- Level: Lower
Utility room
- Level: Lower
Heating
- Forced Air, Propane Tank Leased
Cooling
- Electric
Appliances
- Included: Dryer, Dishwasher, Microwave, Refrigerator, Washer, Cooktop, Oven
- Laundry: Electric Dryer Hookup
Features
- Eat-in Kitchen, Walk-In Closet(s), Ceiling Fan(s)
- Flooring: Carpet, Hardwood, Tile
- Doors: Storm Door(s)
- Windows: Insulated Windows, Window Treatments, Blinds, Screens
- Basement: Partially Finished,Unfinished,Walk-Out Access
- Has fireplace: Yes
- Fireplace features: Basement, Great Room, Ventless
Interior area
- Total structure area: 3,090
- Total interior livable area: 3,090 sqft
- Finished area above ground: 2,455
- Finished area below ground: 635
Property
Parking
- Total spaces: 4
- Parking features: Attached Carport, Detached Garage, Driveway, Garage Door Opener, Garage Faces Front
- Garage spaces: 2
- Carport spaces: 2
- Covered spaces: 4
- Has uncovered spaces: Yes
Features
- Levels: One
- Patio & porch: Deck, Patio, Porch
- Has view: Yes
- View description: Rural, Trees/Woods, Lake, Water
- Has water view: Yes
- Water view: Lake,Water
- Body of water: Herrington Lake
Lot
- Size: 0.88 Acres
- Features: Wooded
Details
- Parcel number: 49D000042
Construction
Type & style
- Home type: SingleFamily
- Architectural style: Ranch
- Property subtype: Single Family Residence
Materials
- Stone, Vinyl Siding
- Foundation: Block
- Roof: Dimensional Style
Condition
- New construction: No
- Year built: 1979
Details
- Warranty included: Yes
Utilities & green energy
- Sewer: Septic Tank
- Water: Public
- Utilities for property: Electricity Connected, Water Connected, Propane Connected
Community & neighborhood
Security
- Security features: Security System Owned
Location
- Region: Danville
- Subdivision: Brights Bend
Price history
| Date | Event | Price |
|---|---|---|
| 6/4/2025 | Sold | $765,000-4.3%$248/sqft |
Source: | ||
| 5/13/2025 | Contingent | $799,000$259/sqft |
Source: | ||
| 4/11/2025 | Listed for sale | $799,000-3.7%$259/sqft |
Source: | ||
| 10/28/2024 | Listing removed | $829,900$269/sqft |
Source: | ||
| 10/10/2024 | Price change | $829,900-2.4%$269/sqft |
Source: | ||
Public tax history
| Year | Property taxes | Tax assessment |
|---|---|---|
| 2022 | $2,835 -1% | $250,000 |
| 2021 | $2,865 +7.9% | $250,000 +11.1% |
| 2020 | $2,656 -0.9% | $225,000 |
Find assessor info on the county website
Neighborhood: 40422
Nearby schools
GreatSchools rating
- 9/10Woodlawn Elementary SchoolGrades: PK-5Distance: 4.8 mi
- 7/10Boyle County Middle SchoolGrades: 6-8Distance: 4.9 mi
- 9/10Boyle County High SchoolGrades: 9-12Distance: 4.8 mi
Schools provided by the listing agent
- Elementary: Woodlawn
- Middle: Boyle Co
- High: Boyle Co
Source: Imagine MLS. This data may not be complete. We recommend contacting the local school district to confirm school assignments for this home.
Get pre-qualified for a loan
At Zillow Home Loans, we can pre-qualify you in as little as 5 minutes with no impact to your credit score.An equal housing lender. NMLS #10287.
