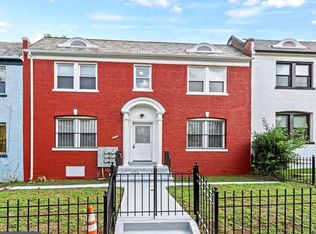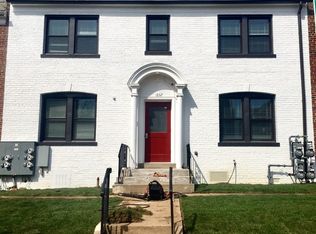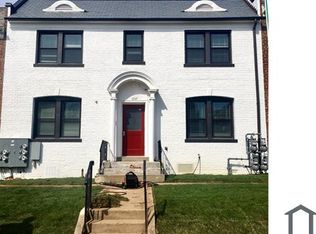Sold for $951,000 on 10/03/25
$951,000
1258 Simms Pl NE, Washington, DC 20002
7beds
4baths
2,800sqft
Quadruplex
Built in 1936
-- sqft lot
$832,100 Zestimate®
$340/sqft
$6,639 Estimated rent
Home value
$832,100
$790,000 - $874,000
$6,639/mo
Zestimate® history
Loading...
Owner options
Explore your selling options
What's special
This fully renovated 4-unit building at 1258 Simms Pl NE is a prime, turnkey investment opportunity in the heart of the rapidly appreciating Trinidad neighborhood of Washington, DC. With three 2-bedroom/1-bath units and one 1-bedroom/1-bath unit, this asset is 100% move-in ready—no updates needed. Each unit features LVP flooring throughout, tile in the bathrooms, and appliances including a stove, refrigerator, dishwasher, disposal, and in-unit washer & dryer. The layouts include bonus rear dens in every unit, adding valuable extra living space or entertainment space. All units are individually metered, providing long-term flexibility and control. With current HUD rental rates of $1,913.67 for 2-bedroom units and $1,687.00 for the 1-bedroom, this building offers strong cash flow potential right out of the gate. Ideally located near Union Market, H Street Corridor, and Gallaudet University, the property is surrounded by vibrant dining, retail, and entertainment options—plus easy access to DC Streetcar and bus lines makes it highly attractive to renters. Whether you’re focused on steady rental income or long-term value appreciation, this is a low-maintenance, high-upside asset in one of DC’s most resilient rental markets.
Zillow last checked: 8 hours ago
Listing updated: October 06, 2025 at 02:49am
Listed by:
Marlena McWilliams 303-263-9739,
Keller Williams Capital Properties,
Listing Team: Mascotti & Company
Bought with:
Abdullah Kalonji, PB91917
Ameriworld Brokerage Services, LLC
Source: Bright MLS,MLS#: DCDC2211490
Facts & features
Interior
Bedrooms & bathrooms
- Bedrooms: 7
- Bathrooms: 4
Basement
- Area: 600
Heating
- Forced Air, Electric
Cooling
- Wall Unit(s), Natural Gas
Appliances
- Included: Dishwasher, Disposal, Dryer, Freezer, Double Oven, Cooktop, Washer, Gas Water Heater
Features
- Dry Wall
- Windows: Double Pane Windows
- Has basement: No
- Has fireplace: No
Interior area
- Total structure area: 3,400
- Total interior livable area: 2,800 sqft
Property
Parking
- Parking features: Other
Accessibility
- Accessibility features: None
Features
- Pool features: None
Lot
- Size: 3,500 sqft
- Features: Urban Land-Cristiana-Sunnysider
Details
- Additional structures: Above Grade, Below Grade
- Parcel number: 4052//0131
- Zoning: R4
- Special conditions: Standard
Construction
Type & style
- Home type: MultiFamily
- Architectural style: Other
- Property subtype: Quadruplex
Materials
- Brick
Condition
- Good
- New construction: No
- Year built: 1936
Utilities & green energy
- Sewer: Public Sewer
- Water: Public
- Utilities for property: Cable Available, Electricity Available, Natural Gas Available, Sewer Available, Water Available
Community & neighborhood
Location
- Region: Washington
Other
Other facts
- Listing agreement: Exclusive Right To Sell
- Listing terms: VA Loan,FHA,Cash,Conventional,FHA 203(k)
- Ownership: Fee Simple
Price history
| Date | Event | Price |
|---|---|---|
| 10/3/2025 | Sold | $951,000-4.4%$340/sqft |
Source: | ||
| 9/10/2025 | Contingent | $995,000$355/sqft |
Source: | ||
| 7/17/2025 | Listed for sale | $995,000+17.1%$355/sqft |
Source: | ||
| 5/23/2025 | Listing removed | $850,000$304/sqft |
Source: | ||
| 1/17/2025 | Listed for sale | $850,000+32.6%$304/sqft |
Source: | ||
Public tax history
| Year | Property taxes | Tax assessment |
|---|---|---|
| 2025 | $7,470 -3.6% | $878,870 -3.6% |
| 2024 | $7,749 +2.5% | $911,590 +2.5% |
| 2023 | $7,562 +7.3% | $889,590 +7.3% |
Find assessor info on the county website
Neighborhood: Trinidad
Nearby schools
GreatSchools rating
- 4/10Wheatley Education CampusGrades: PK-8Distance: 0.5 mi
- 3/10Dunbar High SchoolGrades: 9-12Distance: 1.6 mi
Schools provided by the listing agent
- District: District Of Columbia Public Schools
Source: Bright MLS. This data may not be complete. We recommend contacting the local school district to confirm school assignments for this home.

Get pre-qualified for a loan
At Zillow Home Loans, we can pre-qualify you in as little as 5 minutes with no impact to your credit score.An equal housing lender. NMLS #10287.
Sell for more on Zillow
Get a free Zillow Showcase℠ listing and you could sell for .
$832,100
2% more+ $16,642
With Zillow Showcase(estimated)
$848,742

