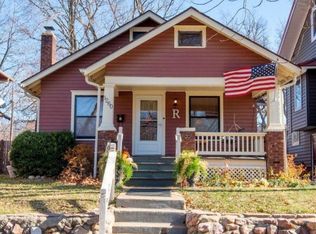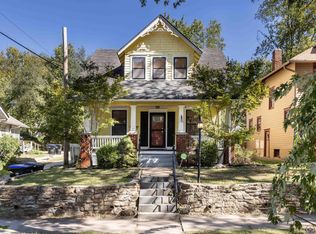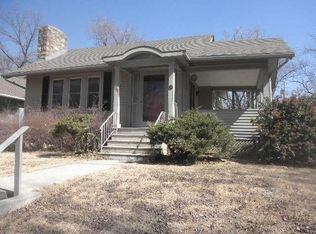Sold on 07/21/23
Price Unknown
1258 SW Plass Ave, Topeka, KS 66604
3beds
1,330sqft
Single Family Residence, Residential
Built in 1923
5,890 Acres Lot
$149,400 Zestimate®
$--/sqft
$1,214 Estimated rent
Home value
$149,400
$133,000 - $164,000
$1,214/mo
Zestimate® history
Loading...
Owner options
Explore your selling options
What's special
Classic American Four Square in a popular area less than a half mile from Washburn University and only two blocks from Boswell Square City Park. This three bedroom, bath and a half home features refinished oak floors, built in window seat, privacy fenced in backyard with large deck, and main floor laundry! True front porch with swing and don’t miss the beautiful, cut limestone front wall. House is tenant occupied. Tenants are on a month-to-month agreement paying $1,100 per month and would like to stay in the property. Owner has only had three tenants since 2011. Property offered in its "As Is" state. Some photos taken before tenant's occupancy.
Zillow last checked: 8 hours ago
Listing updated: July 21, 2023 at 12:33pm
Listed by:
Grant Sourk 785-231-6957,
Kirk & Cobb, Inc.
Bought with:
Grant Sourk, SP00229327
Kirk & Cobb, Inc.
Source: Sunflower AOR,MLS#: 229630
Facts & features
Interior
Bedrooms & bathrooms
- Bedrooms: 3
- Bathrooms: 2
- Full bathrooms: 1
- 1/2 bathrooms: 1
Primary bedroom
- Level: Upper
- Area: 204
- Dimensions: 12 X 17
Bedroom 2
- Level: Upper
- Area: 110
- Dimensions: 10 X 11
Bedroom 3
- Level: Upper
- Area: 70
- Dimensions: 7 X 10
Dining room
- Level: Main
- Area: 169
- Dimensions: 13 X 13
Kitchen
- Level: Main
- Dimensions: 7.5 X 9.9.3
Laundry
- Level: Main
- Area: 63
- Dimensions: 7 X 9
Living room
- Level: Main
- Area: 216
- Dimensions: 12 X 18
Heating
- Natural Gas
Cooling
- Central Air
Appliances
- Included: Electric Range, Refrigerator
- Laundry: Upper Level
Features
- Flooring: Hardwood, Ceramic Tile, Carpet
- Windows: Storm Window(s)
- Basement: Stone/Rock,Full
- Has fireplace: No
Interior area
- Total structure area: 1,330
- Total interior livable area: 1,330 sqft
- Finished area above ground: 1,330
- Finished area below ground: 0
Property
Features
- Levels: Two
- Patio & porch: Deck, Covered
- Fencing: Wood,Privacy
Lot
- Size: 5,890 Acres
- Dimensions: 38 x 155
- Features: Sidewalk
Details
- Parcel number: R43942
- Special conditions: Standard,Arm's Length
Construction
Type & style
- Home type: SingleFamily
- Property subtype: Single Family Residence, Residential
Materials
- Frame
- Roof: Architectural Style
Condition
- Year built: 1923
Utilities & green energy
- Water: Public
Community & neighborhood
Location
- Region: Topeka
- Subdivision: College Place
Price history
| Date | Event | Price |
|---|---|---|
| 7/21/2023 | Sold | -- |
Source: | ||
| 7/7/2023 | Pending sale | $120,000$90/sqft |
Source: | ||
| 6/19/2023 | Listed for sale | $120,000+165.5%$90/sqft |
Source: | ||
| 2/27/2021 | Listing removed | -- |
Source: Owner | ||
| 11/20/2020 | Listing removed | $1,000$1/sqft |
Source: Owner | ||
Public tax history
| Year | Property taxes | Tax assessment |
|---|---|---|
| 2025 | -- | $14,488 +3% |
| 2024 | $1,922 -4.3% | $14,066 |
| 2023 | $2,008 +11.6% | $14,066 +15% |
Find assessor info on the county website
Neighborhood: College Hill
Nearby schools
GreatSchools rating
- 4/10Randolph Elementary SchoolGrades: PK-5Distance: 0.4 mi
- 4/10Robinson Middle SchoolGrades: 6-8Distance: 0.6 mi
- 5/10Topeka High SchoolGrades: 9-12Distance: 1.1 mi
Schools provided by the listing agent
- Elementary: Randolph Elementary School/USD 501
- Middle: Robinson Middle School/USD 501
- High: Topeka High School/USD 501
Source: Sunflower AOR. This data may not be complete. We recommend contacting the local school district to confirm school assignments for this home.


