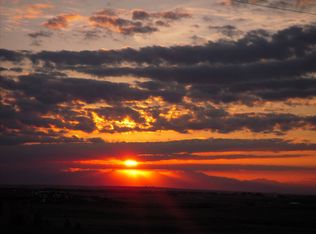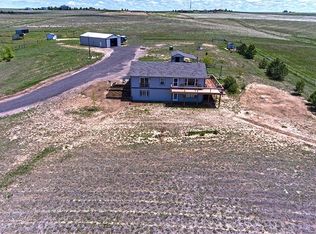Sold for $655,000 on 04/24/23
$655,000
1258 S Split Rock Rd Road, Bennett, CO 80102
4beds
3,564sqft
Single Family Residence
Built in 1999
19.56 Acres Lot
$694,400 Zestimate®
$184/sqft
$4,985 Estimated rent
Home value
$694,400
$646,000 - $743,000
$4,985/mo
Zestimate® history
Loading...
Owner options
Explore your selling options
What's special
Welcome Home! Country living with easy access to all the amenities! Make this beautiful, bright, open ranch your new home. The main floor offers an eat in kitchen, dining area, large living room, formal dining room, office and laundry room. Come relax in your primary retreat with 5 piece bathroom suite. Addition 2 bedrooms are on the opposite side of house for added privacy. The walkout basement is like an entire extra home! It's own outside access, additional kitchen and second laundry area. 4 car detached garage with additional 400 sq feet of workroom attached.
On just under 20 acres, this home has so much space, inside and out.
Property is cross fenced and ready for you to bring your animals.
Spend time on your two beautiful decks, morning out back watching the sunrise or evenings watching the sun set over the majestic mountain view, from Longs to Pike's peak.
Showings begin Friday, 3/17
Less than 5 minutes to I70, half hour to DIA. Quick access to all the amenities in Bennett.
Zillow last checked: 8 hours ago
Listing updated: September 13, 2023 at 03:51pm
Listed by:
Emily Burch 303-941-8361 EmilyBurchRealtor@gmail.com,
eXp Realty, LLC
Bought with:
Erik Monrroy, 100050417
Open Real Estate Inc.
Source: REcolorado,MLS#: 5569333
Facts & features
Interior
Bedrooms & bathrooms
- Bedrooms: 4
- Bathrooms: 3
- Full bathrooms: 2
- 3/4 bathrooms: 1
- Main level bathrooms: 2
- Main level bedrooms: 3
Primary bedroom
- Description: Great Closet Space, Beautiful Built-Ins
- Level: Main
- Area: 195 Square Feet
- Dimensions: 13 x 15
Bedroom
- Level: Main
- Area: 100 Square Feet
- Dimensions: 10 x 10
Bedroom
- Level: Main
- Area: 100 Square Feet
- Dimensions: 10 x 10
Bedroom
- Description: Huge Room-Needs Finishing Touches
- Level: Basement
- Area: 266 Square Feet
- Dimensions: 19 x 14
Primary bathroom
- Description: 5 Piece Suite
- Level: Main
- Area: 117 Square Feet
- Dimensions: 13 x 9
Bathroom
- Level: Main
- Area: 50 Square Feet
- Dimensions: 5 x 10
Bathroom
- Description: Large Walk-In Shower
- Level: Basement
- Area: 84.5 Square Feet
- Dimensions: 6.5 x 13
Bonus room
- Description: Additional Space
- Level: Basement
- Area: 156 Square Feet
- Dimensions: 12 x 13
Dining room
- Description: Built-In Corner Unit
- Level: Main
- Area: 136.5 Square Feet
- Dimensions: 10.5 x 13
Dining room
- Description: Formal
- Level: Main
- Area: 182.25 Square Feet
- Dimensions: 13.5 x 13.5
Family room
- Level: Basement
- Area: 201.5 Square Feet
- Dimensions: 15.5 x 13
Great room
- Description: Great Space With Wet Bar
- Level: Basement
- Area: 638 Square Feet
- Dimensions: 29 x 22
Kitchen
- Description: Built In Desk Area
- Level: Main
- Area: 260 Square Feet
- Dimensions: 20 x 13
Kitchen
- Description: Additional Kitchen In Basement
- Level: Basement
- Area: 195 Square Feet
- Dimensions: 15 x 13
Living room
- Description: Beautiful Built-Ins
- Level: Main
- Area: 296 Square Feet
- Dimensions: 16 x 18.5
Office
- Description: Built-In Desk And Cabinets
- Level: Main
- Area: 75 Square Feet
- Dimensions: 7.5 x 10
Heating
- Forced Air
Cooling
- Central Air
Appliances
- Included: Dishwasher, Dryer, Oven, Refrigerator, Washer
- Laundry: In Unit
Features
- Built-in Features, Eat-in Kitchen, Five Piece Bath, Kitchen Island, Open Floorplan, Primary Suite, Smoke Free, Vaulted Ceiling(s), Walk-In Closet(s), Wet Bar
- Flooring: Linoleum, Wood
- Windows: Double Pane Windows
- Basement: Finished,Full,Walk-Out Access
Interior area
- Total structure area: 3,564
- Total interior livable area: 3,564 sqft
- Finished area above ground: 1,782
Property
Parking
- Total spaces: 4
- Parking features: Garage
- Garage spaces: 4
Features
- Levels: One
- Stories: 1
- Patio & porch: Deck
- Fencing: Fenced
- Has view: Yes
- View description: Mountain(s)
Lot
- Size: 19.56 Acres
- Features: Rolling Slope
Details
- Parcel number: 033747135
- Zoning: AG
- Special conditions: Standard
- Horses can be raised: Yes
- Horse amenities: Pasture
Construction
Type & style
- Home type: SingleFamily
- Architectural style: Modular
- Property subtype: Single Family Residence
Materials
- Vinyl Siding
- Foundation: Slab
- Roof: Composition
Condition
- Year built: 1999
Utilities & green energy
- Water: Well
- Utilities for property: Cable Available, Natural Gas Connected
Community & neighborhood
Security
- Security features: Carbon Monoxide Detector(s), Smoke Detector(s)
Location
- Region: Bennett
- Subdivision: Bennett
Other
Other facts
- Listing terms: Cash,Conventional,FHA,VA Loan
- Ownership: Individual
Price history
| Date | Event | Price |
|---|---|---|
| 4/24/2023 | Sold | $655,000+135.6%$184/sqft |
Source: | ||
| 12/28/2015 | Sold | $278,000+27.5%$78/sqft |
Source: Public Record Report a problem | ||
| 7/6/2009 | Sold | $218,000-33.7%$61/sqft |
Source: Public Record Report a problem | ||
| 6/22/2006 | Sold | $329,000+15.4%$92/sqft |
Source: Public Record Report a problem | ||
| 12/24/2003 | Sold | $285,000+7.5%$80/sqft |
Source: Public Record Report a problem | ||
Public tax history
| Year | Property taxes | Tax assessment |
|---|---|---|
| 2025 | $2,943 +12.4% | $30,938 |
| 2024 | $2,618 +75.4% | -- |
| 2023 | $1,493 -0.5% | $45,588 +95.2% |
Find assessor info on the county website
Neighborhood: 80102
Nearby schools
GreatSchools rating
- NABennett Elementary SchoolGrades: K-2Distance: 6.3 mi
- 3/10Bennett Middle SchoolGrades: 6-8Distance: 6.2 mi
- 3/10Bennett High SchoolGrades: 9-12Distance: 6.3 mi
Schools provided by the listing agent
- Elementary: Bennett
- Middle: Bennett
- High: Bennett
- District: Bennett 29-J
Source: REcolorado. This data may not be complete. We recommend contacting the local school district to confirm school assignments for this home.
Get a cash offer in 3 minutes
Find out how much your home could sell for in as little as 3 minutes with a no-obligation cash offer.
Estimated market value
$694,400
Get a cash offer in 3 minutes
Find out how much your home could sell for in as little as 3 minutes with a no-obligation cash offer.
Estimated market value
$694,400

