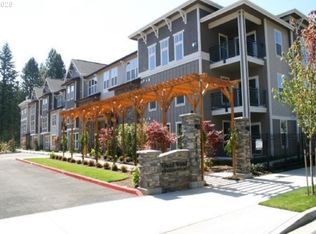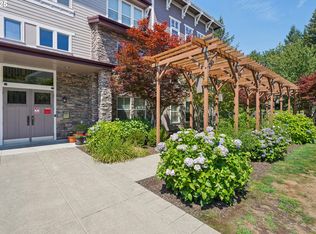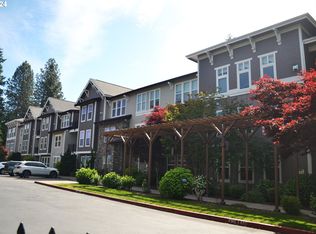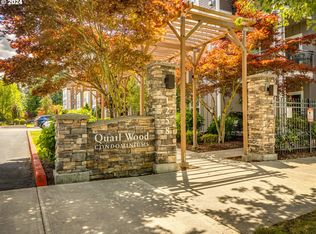Sold
$330,000
1258 NW Shattuck Way UNIT 309, Gresham, OR 97030
2beds
1,383sqft
Residential, Condominium
Built in 2009
-- sqft lot
$328,100 Zestimate®
$239/sqft
$2,131 Estimated rent
Home value
$328,100
$308,000 - $351,000
$2,131/mo
Zestimate® history
Loading...
Owner options
Explore your selling options
What's special
Beautifully maintained single level condo with elevator access. Rarely occupied and looks brand new. Luxury 2 Primary Suite units featuring large walk-in closets and baths, new wood laminate in living room and dining room, Tile floors in kitchen and baths, caesar stone counters, 9 ft. ceilings, gas appliances and fireplace, patio. Underground secure parking, elevator access to all floors. 2 large parking spaces included in sale. All furnishings available for sale. Great area close to Gresham Station.
Zillow last checked: 8 hours ago
Listing updated: September 23, 2025 at 01:41am
Listed by:
Cindy Sehorn Singh 503-307-4100,
Soldera Properties, Inc
Bought with:
Lesly Hunnicutt, 201234064
Redfin
Source: RMLS (OR),MLS#: 517198779
Facts & features
Interior
Bedrooms & bathrooms
- Bedrooms: 2
- Bathrooms: 3
- Full bathrooms: 2
- Partial bathrooms: 1
- Main level bathrooms: 3
Primary bedroom
- Features: Bathroom, Walkin Closet, Wallto Wall Carpet
- Level: Main
- Area: 276
- Dimensions: 12 x 23
Bedroom 2
- Features: Bathroom, Walkin Closet, Wallto Wall Carpet
- Level: Main
- Area: 204
- Dimensions: 17 x 12
Dining room
- Features: Laminate Flooring
- Level: Main
- Area: 120
- Dimensions: 10 x 12
Kitchen
- Features: Eat Bar, Gas Appliances, Tile Floor
- Level: Main
- Area: 35
- Width: 7
Living room
- Features: Balcony, Fireplace, Laminate Flooring
- Level: Main
- Area: 238
- Dimensions: 14 x 17
Heating
- Forced Air, Fireplace(s)
Cooling
- Central Air
Appliances
- Included: Built In Oven, Gas Appliances, Stainless Steel Appliance(s), Washer/Dryer, Electric Water Heater
Features
- Bathroom, Walk-In Closet(s), Eat Bar, Balcony, Pantry, Tile
- Flooring: Laminate, Tile, Wall to Wall Carpet
- Windows: Vinyl Frames
- Number of fireplaces: 1
- Fireplace features: Gas
- Common walls with other units/homes: 1 Common Wall
Interior area
- Total structure area: 1,383
- Total interior livable area: 1,383 sqft
Property
Parking
- Total spaces: 2
- Parking features: Garage Door Opener, Condo Garage (Deeded), Attached
- Attached garage spaces: 2
Accessibility
- Accessibility features: Accessible Elevator Installed, Accessible Entrance, Main Floor Bedroom Bath, One Level, Parking, Pathway, Utility Room On Main, Accessibility
Features
- Levels: One
- Stories: 1
- Entry location: Upper Floor
- Patio & porch: Covered Patio
- Exterior features: Yard, Balcony
Lot
- Features: Commons, Corner Lot, Level, Sprinkler
Details
- Parcel number: R623504
Construction
Type & style
- Home type: Condo
- Property subtype: Residential, Condominium
Materials
- Cement Siding, Stone
- Roof: Composition
Condition
- Resale
- New construction: No
- Year built: 2009
Utilities & green energy
- Gas: Gas
- Sewer: Public Sewer
- Water: Public
- Utilities for property: Cable Connected
Community & neighborhood
Security
- Security features: Entry, Intercom Entry, Security Gate, Security Lights
Community
- Community features: Condo Elevator
Location
- Region: Gresham
- Subdivision: Quail Wood Condos
HOA & financial
HOA
- Has HOA: Yes
- HOA fee: $608 monthly
- Amenities included: All Landscaping, Cable T V, Exterior Maintenance, Gated, Insurance, Management, Sewer, Trash, Water
Other
Other facts
- Listing terms: Cash,Conventional
Price history
| Date | Event | Price |
|---|---|---|
| 9/19/2025 | Sold | $330,000-2.9%$239/sqft |
Source: | ||
| 9/3/2025 | Pending sale | $340,000$246/sqft |
Source: | ||
| 8/31/2025 | Listed for sale | $340,000$246/sqft |
Source: | ||
| 7/29/2025 | Pending sale | $340,000$246/sqft |
Source: | ||
| 5/24/2025 | Listed for sale | $340,000+22566.7%$246/sqft |
Source: | ||
Public tax history
| Year | Property taxes | Tax assessment |
|---|---|---|
| 2025 | $3,963 +4.5% | $194,760 +3% |
| 2024 | $3,794 +9.8% | $189,090 +3% |
| 2023 | $3,457 +2.9% | $183,590 +3% |
Find assessor info on the county website
Neighborhood: Northwest
Nearby schools
GreatSchools rating
- 3/10North Gresham Elementary SchoolGrades: K-5Distance: 0.5 mi
- 1/10Clear Creek Middle SchoolGrades: 6-8Distance: 1 mi
- 4/10Gresham High SchoolGrades: 9-12Distance: 0.7 mi
Schools provided by the listing agent
- Elementary: North Gresham
- Middle: Clear Creek
- High: Gresham
Source: RMLS (OR). This data may not be complete. We recommend contacting the local school district to confirm school assignments for this home.
Get a cash offer in 3 minutes
Find out how much your home could sell for in as little as 3 minutes with a no-obligation cash offer.
Estimated market value
$328,100
Get a cash offer in 3 minutes
Find out how much your home could sell for in as little as 3 minutes with a no-obligation cash offer.
Estimated market value
$328,100



