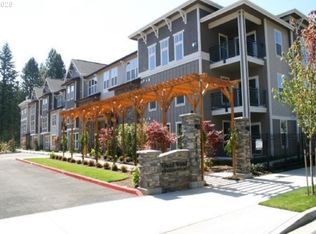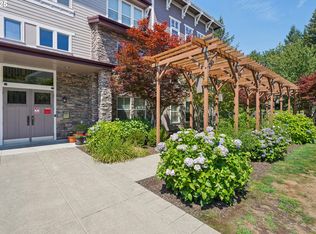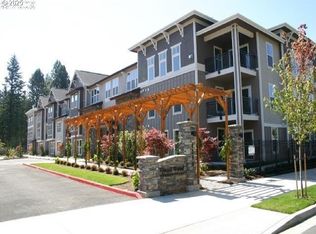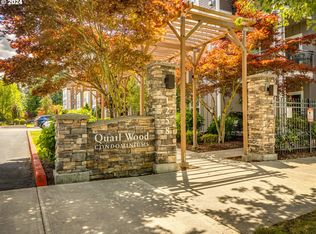Sold
$341,500
1258 NW Shattuck Way UNIT 302, Gresham, OR 97030
3beds
1,617sqft
Residential, Condominium
Built in 2009
-- sqft lot
$337,800 Zestimate®
$211/sqft
$2,434 Estimated rent
Home value
$337,800
$314,000 - $361,000
$2,434/mo
Zestimate® history
Loading...
Owner options
Explore your selling options
What's special
NW facing condo in move-in ready condition. Open floor plan with plenty of natural lighting, quartz counters, stainless steel appliances, covered balcony, gas fireplace, wall-to-wall carpeting, secured entry, elevator, parking and storage area. Ensuite w/huge walk-in closet, remodeled step-in shower w/seating and glass doors, double sinks. Large 2nd bedroom w/2 closets and nook. 3rd bedroom w/nearby 1/2 bath. Established and well-maintained landscaping surrounds the property.
Zillow last checked: 8 hours ago
Listing updated: May 04, 2025 at 10:24pm
Listed by:
Sandra Daniels 503-998-0887,
Oregon First
Bought with:
Denise Spanke, 200308154
Premiere Property Group, LLC
Source: RMLS (OR),MLS#: 24132496
Facts & features
Interior
Bedrooms & bathrooms
- Bedrooms: 3
- Bathrooms: 3
- Full bathrooms: 2
- Partial bathrooms: 1
- Main level bathrooms: 3
Primary bedroom
- Features: Double Sinks, Ensuite, Tile Floor, Walkin Closet, Walkin Shower, Wallto Wall Carpet
- Level: Main
- Area: 180
- Dimensions: 15 x 12
Bedroom 2
- Features: Nook, Double Closet, Shower, Wallto Wall Carpet
- Level: Main
- Area: 169
- Dimensions: 13 x 13
Bedroom 3
- Features: Closet, Wallto Wall Carpet
- Level: Main
- Area: 150
- Dimensions: 15 x 10
Dining room
- Features: Balcony, Sliding Doors, Wallto Wall Carpet
- Level: Main
- Area: 108
- Dimensions: 12 x 9
Kitchen
- Features: Bookcases, Dishwasher, Disposal, Eat Bar, Gas Appliances, Microwave, Free Standing Range, Free Standing Refrigerator, Plumbed For Ice Maker, Quartz
- Level: Main
- Area: 99
- Width: 9
Living room
- Features: Fireplace, Wallto Wall Carpet
- Level: Main
- Area: 210
- Dimensions: 15 x 14
Heating
- Forced Air, Fireplace(s)
Cooling
- Central Air
Appliances
- Included: Dishwasher, Disposal, Free-Standing Gas Range, Free-Standing Refrigerator, Microwave, Plumbed For Ice Maker, Stainless Steel Appliance(s), Washer/Dryer, Gas Appliances, Free-Standing Range, Gas Water Heater
Features
- Quartz, Nook, Double Closet, Shower, Closet, Balcony, Bookcases, Eat Bar, Double Vanity, Walk-In Closet(s), Walkin Shower, Pantry
- Flooring: Tile, Wall to Wall Carpet
- Doors: Sliding Doors
- Windows: Double Pane Windows, Vinyl Frames
- Basement: None
- Number of fireplaces: 1
- Fireplace features: Gas
- Common walls with other units/homes: 1 Common Wall
Interior area
- Total structure area: 1,617
- Total interior livable area: 1,617 sqft
Property
Parking
- Total spaces: 1
- Parking features: Covered, Secured, Condo Garage (Deeded), Detached
- Garage spaces: 1
Accessibility
- Accessibility features: One Level, Walkin Shower, Accessibility
Features
- Stories: 1
- Entry location: Upper Floor
- Exterior features: Balcony
Lot
- Features: Level, Sprinkler
Details
- Parcel number: R623497
Construction
Type & style
- Home type: Condo
- Architectural style: Contemporary
- Property subtype: Residential, Condominium
Materials
- Cement Siding, Stone
- Roof: Composition
Condition
- Resale
- New construction: No
- Year built: 2009
Utilities & green energy
- Gas: Gas
- Sewer: Public Sewer
- Water: Public
- Utilities for property: Cable Connected
Community & neighborhood
Security
- Security features: Fire Sprinkler System, Security Lights
Community
- Community features: Condo Elevator
Location
- Region: Gresham
- Subdivision: Quail Woods Condominiums
HOA & financial
HOA
- Has HOA: Yes
- HOA fee: $711 monthly
- Amenities included: All Landscaping, Cable T V, Exterior Maintenance, Maintenance Grounds, Management, Sewer, Trash, Water
Other
Other facts
- Listing terms: Cash,Conventional,VA Loan
- Road surface type: Paved
Price history
| Date | Event | Price |
|---|---|---|
| 5/2/2025 | Sold | $341,500-2.1%$211/sqft |
Source: | ||
| 4/10/2025 | Pending sale | $349,000$216/sqft |
Source: | ||
| 11/14/2024 | Price change | $349,000-6.9%$216/sqft |
Source: | ||
| 8/5/2024 | Listed for sale | $375,000+33.9%$232/sqft |
Source: | ||
| 8/10/2016 | Sold | $280,000+3.7%$173/sqft |
Source: | ||
Public tax history
| Year | Property taxes | Tax assessment |
|---|---|---|
| 2025 | $4,858 +4.5% | $238,730 +3% |
| 2024 | $4,650 +9.8% | $231,780 +3% |
| 2023 | $4,237 +2.9% | $225,030 +3% |
Find assessor info on the county website
Neighborhood: Northwest
Nearby schools
GreatSchools rating
- 3/10North Gresham Elementary SchoolGrades: K-5Distance: 0.5 mi
- 1/10Clear Creek Middle SchoolGrades: 6-8Distance: 1 mi
- 4/10Gresham High SchoolGrades: 9-12Distance: 0.7 mi
Schools provided by the listing agent
- Elementary: North Gresham
- Middle: Clear Creek
- High: Gresham
Source: RMLS (OR). This data may not be complete. We recommend contacting the local school district to confirm school assignments for this home.
Get a cash offer in 3 minutes
Find out how much your home could sell for in as little as 3 minutes with a no-obligation cash offer.
Estimated market value
$337,800
Get a cash offer in 3 minutes
Find out how much your home could sell for in as little as 3 minutes with a no-obligation cash offer.
Estimated market value
$337,800



