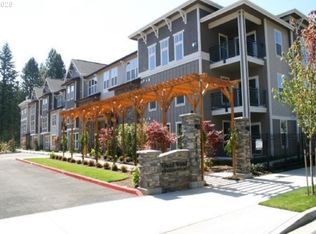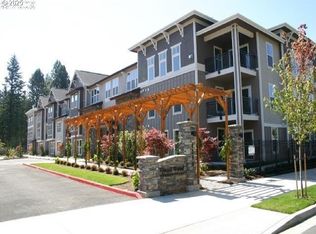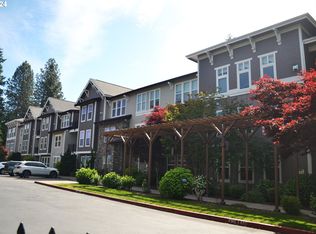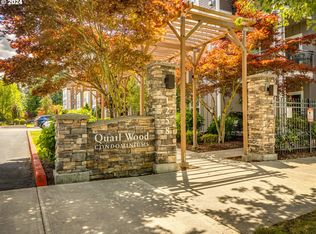Sold
$340,000
1258 NW Shattuck Way UNIT 102, Gresham, OR 97030
3beds
1,578sqft
Residential, Condominium
Built in 2009
-- sqft lot
$343,700 Zestimate®
$215/sqft
$2,417 Estimated rent
Home value
$343,700
$327,000 - $361,000
$2,417/mo
Zestimate® history
Loading...
Owner options
Explore your selling options
What's special
Discover refined luxury in this stunning 3-bedroom corner unit. Situated on the ground floor, this residence boasts an open-concept kitchen adorned with Caesar stone counters and flows seamlessly into a spacious living area, enhanced by 9' ceilings and a charming gas fireplace. The unit features a large walk-in closet, beautiful tile floors, and a private covered patio for serene outdoor moments. Benefit from secure underground parking (space #18), a convenient storage area directly in front of your space, and direct elevator access. Ideally located near Gresham Station and Max, with a separate deeded parking space included. Experience sophisticated living in an unparalleled setting.
Zillow last checked: 8 hours ago
Listing updated: June 20, 2025 at 04:58am
Listed by:
William Grzebyk 503-505-2816,
Redfin
Bought with:
Christina Hamilton, 891200289
RE/MAX Equity Group
Source: RMLS (OR),MLS#: 24383287
Facts & features
Interior
Bedrooms & bathrooms
- Bedrooms: 3
- Bathrooms: 3
- Full bathrooms: 2
- Partial bathrooms: 1
- Main level bathrooms: 3
Primary bedroom
- Features: Bathroom, Suite, Walkin Closet, Wallto Wall Carpet
- Level: Main
Bedroom 2
- Features: Closet, Wallto Wall Carpet
- Level: Main
Bedroom 3
- Features: Closet, Wallto Wall Carpet
- Level: Main
Dining room
- Features: Wallto Wall Carpet
- Level: Main
Kitchen
- Features: Dishwasher, Gas Appliances, Microwave, Pantry, Free Standing Range, Free Standing Refrigerator, Tile Floor
- Level: Main
Living room
- Features: Fireplace, Patio, Wallto Wall Carpet
- Level: Main
Heating
- Forced Air, Fireplace(s)
Cooling
- Central Air
Appliances
- Included: Dishwasher, Free-Standing Range, Free-Standing Refrigerator, Gas Appliances, Microwave, Gas Water Heater
- Laundry: Laundry Room
Features
- Closet, Pantry, Bathroom, Suite, Walk-In Closet(s), Tile
- Flooring: Tile, Wall to Wall Carpet
- Windows: Double Pane Windows
- Number of fireplaces: 1
- Fireplace features: Gas
- Common walls with other units/homes: 1 Common Wall
Interior area
- Total structure area: 1,578
- Total interior livable area: 1,578 sqft
Property
Parking
- Total spaces: 1
- Parking features: Deeded, Secured, Condo Garage (Deeded), Attached
- Attached garage spaces: 1
Accessibility
- Accessibility features: Ground Level, Main Floor Bedroom Bath, Minimal Steps, One Level, Utility Room On Main, Accessibility
Features
- Levels: One
- Stories: 1
- Entry location: Ground Floor
- Patio & porch: Patio
Lot
- Features: Corner Lot
Details
- Parcel number: R623477
Construction
Type & style
- Home type: Condo
- Property subtype: Residential, Condominium
Materials
- Cement Siding, Stone
- Roof: Composition
Condition
- Resale
- New construction: No
- Year built: 2009
Utilities & green energy
- Gas: Gas
- Sewer: Public Sewer
- Water: Public
Community & neighborhood
Security
- Security features: Fire Sprinkler System, Intercom Entry
Community
- Community features: Condo Elevator
Location
- Region: Gresham
HOA & financial
HOA
- Has HOA: Yes
- HOA fee: $694 monthly
- Amenities included: Cable T V, Commons, Exterior Maintenance, Insurance, Sewer, Trash, Water
Other
Other facts
- Listing terms: Cash,Conventional
Price history
| Date | Event | Price |
|---|---|---|
| 6/20/2025 | Sold | $340,000$215/sqft |
Source: | ||
| 4/30/2025 | Pending sale | $340,000$215/sqft |
Source: | ||
| 4/7/2025 | Price change | $340,000-2.3%$215/sqft |
Source: | ||
| 2/6/2025 | Price change | $348,000-3.3%$221/sqft |
Source: | ||
| 1/8/2025 | Listed for sale | $360,000+20%$228/sqft |
Source: | ||
Public tax history
| Year | Property taxes | Tax assessment |
|---|---|---|
| 2025 | $4,237 +4.5% | $208,210 +3% |
| 2024 | $4,056 +9.8% | $202,150 +3% |
| 2023 | $3,695 +2.9% | $196,270 +3% |
Find assessor info on the county website
Neighborhood: Northwest
Nearby schools
GreatSchools rating
- 3/10North Gresham Elementary SchoolGrades: K-5Distance: 0.5 mi
- 1/10Clear Creek Middle SchoolGrades: 6-8Distance: 1 mi
- 4/10Gresham High SchoolGrades: 9-12Distance: 0.7 mi
Schools provided by the listing agent
- Elementary: North Gresham
- Middle: Clear Creek
- High: Gresham
Source: RMLS (OR). This data may not be complete. We recommend contacting the local school district to confirm school assignments for this home.
Get a cash offer in 3 minutes
Find out how much your home could sell for in as little as 3 minutes with a no-obligation cash offer.
Estimated market value
$343,700
Get a cash offer in 3 minutes
Find out how much your home could sell for in as little as 3 minutes with a no-obligation cash offer.
Estimated market value
$343,700



