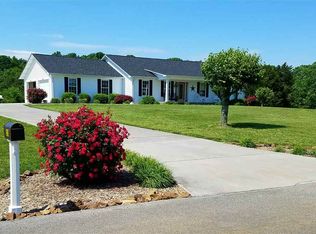Custom home with over 18 acres that offer Mountain Views, Pastures and Woodland for all those Recreational and Hobby needs. Giving land $5000.00 an acres leaves House, Barn and Fencing for $100 a sq foot. Could not build this farm for this price.Home offers Large Cook???s Kitchen with upgraded Stainless Steel Appliances, Open Great Room with Gas Fireplace leading to a screened in back deck to overlook Dumplin Valley with Panoramic Views, Large Living room with attached Breakfast Nook, Large Master Suite on Main Level to include Wood and Ceramic Floors, His and Hers Walk in Closets, Walk in Shower and Whirlpool Tub. Upstairs offers 3 Large Bedrooms, Private Bath and Bonus room. Finished Basement offers additional living quarters if this is a need along with 2 Rec Rooms, Bath and Bedroom. Home offers 9 ft. Ceilings, Wood, Carpet and Tile Floors, Custom Crown Molding and oversized Baseboards, and all baths have Whirlpool functions, Gas Heat and Electric AC. Property offers a Barn with bath, Sub floored out for additional living qtrs. 3 Priefert Stalls for livestock, Fenced and Subdivided for livestock. Bldg also has RV ability with parking, water and sewer hookups. Close to Dandridge, Jefferson City, Morristown, Douglas and Cherokee Lakes, Smoky Mtns, Gatlinburg, Ease to Interstates 40 & 81 for small commutes to Knoxville if this a need.
This property is off market, which means it's not currently listed for sale or rent on Zillow. This may be different from what's available on other websites or public sources.
